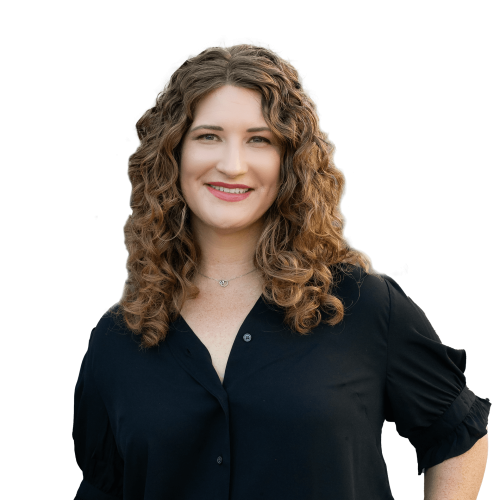Laura joined Swaim Associates in 2007 and became a principal in 2019. She is a member of the American Institute of Architects (AIA) and currently serves on the Board of Directors for AIA Southern Arizona as President-Elect. Laura has been in the architecture field for 20 years, specializing in managing complex projects from concept through construction and serving as a client advocate to uphold the project vision and goals through every stage.
Laura is passionate about helping clients develop their project vision in a way that positively supports their core identity and mission. She takes the time to listen thoroughly to client needs and find common ground when ideas appear to be at odds.
Laura approaches design empathetically, seeking to gain a deeper understanding of each client and team member to create a positive atmosphere for design. With persistent optimism and a solution-oriented approach, Laura aims to resolve challenges head-on to deliver exceptional results for her clients.
When she’s not working, Laura enjoys traveling to explore new cities, sunrise walks with her dog Pepper, reading, and spending time with family and friends.
Office: 520-326-3700
Cell: 520-345-4762
[email protected]


