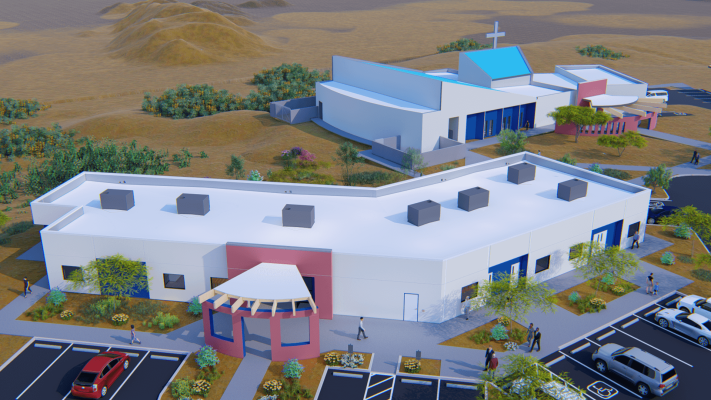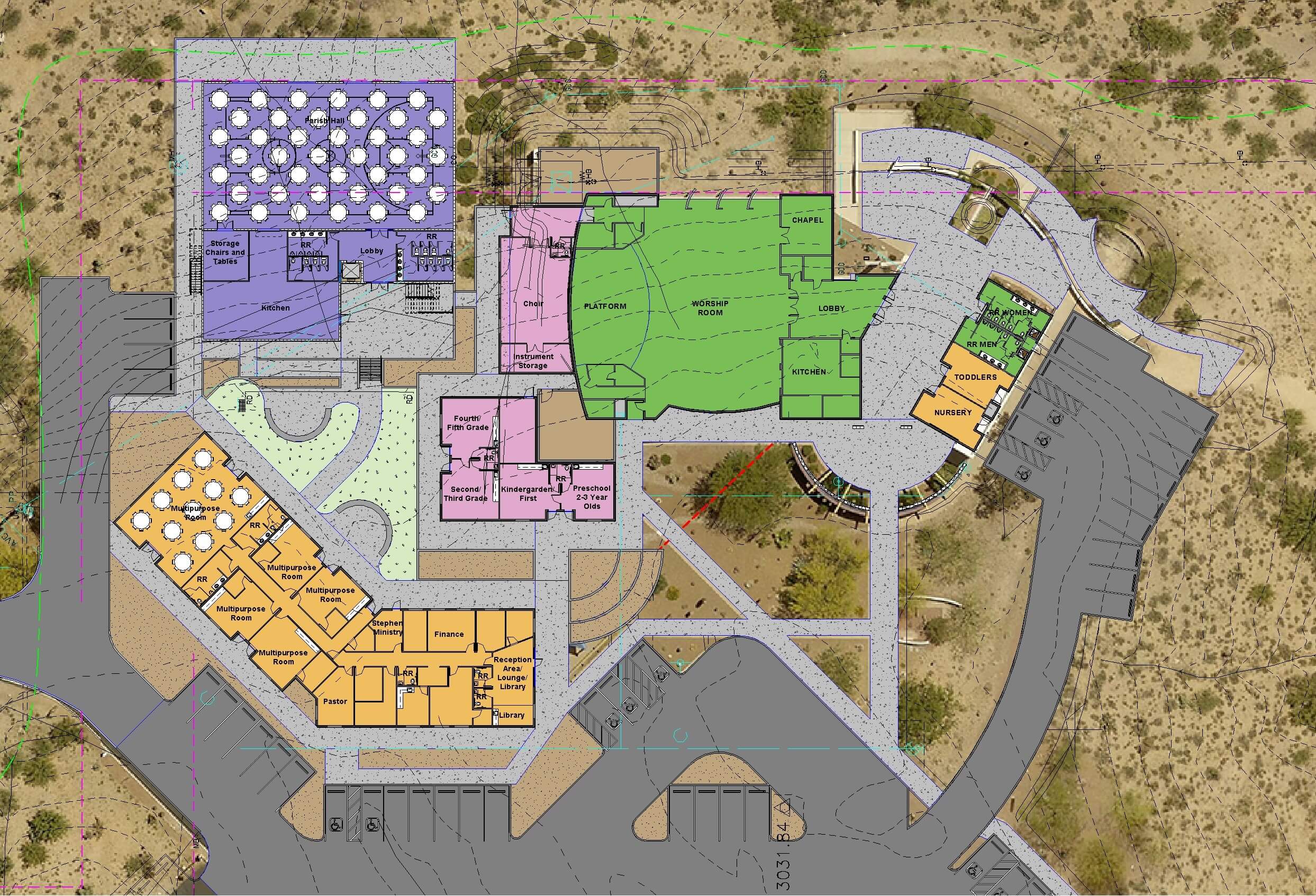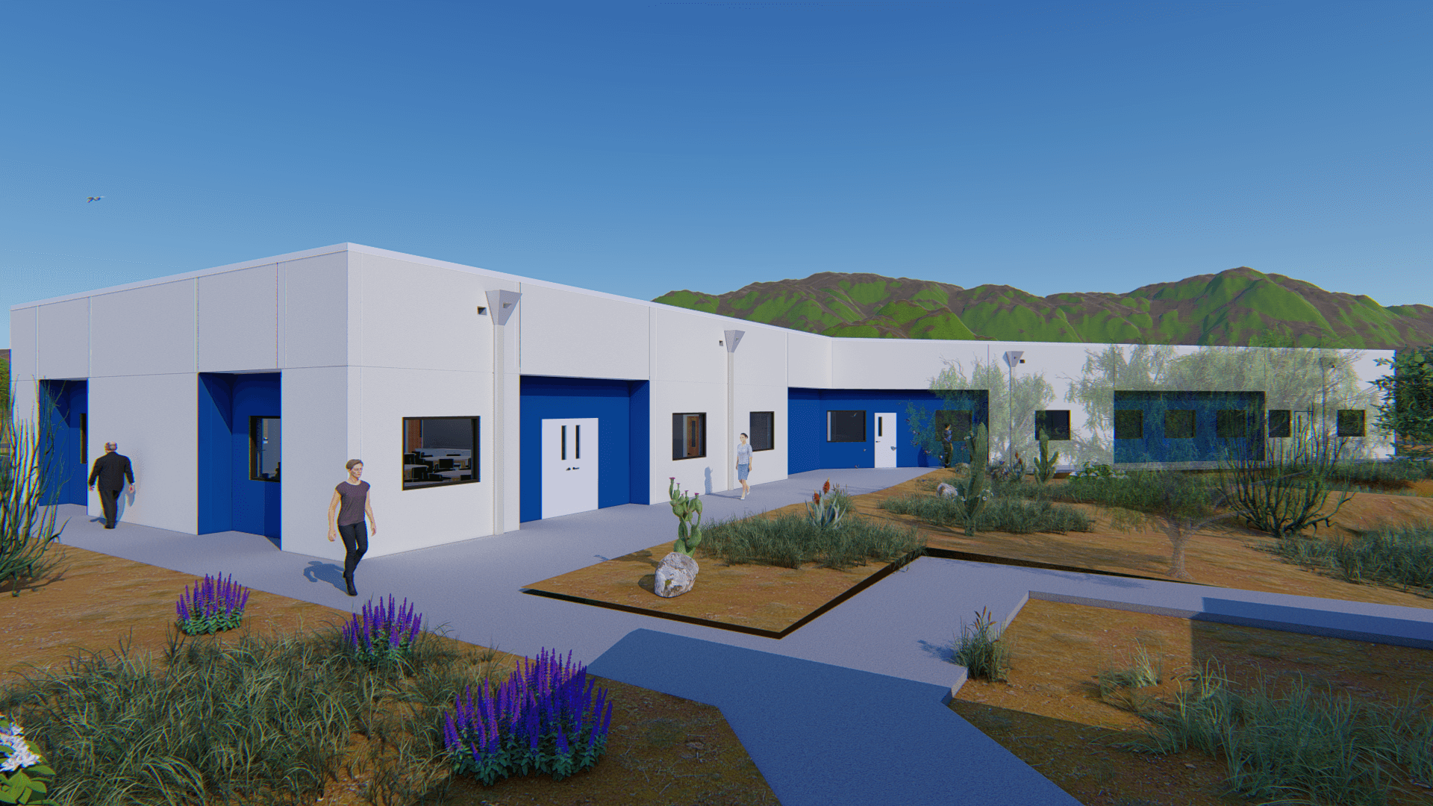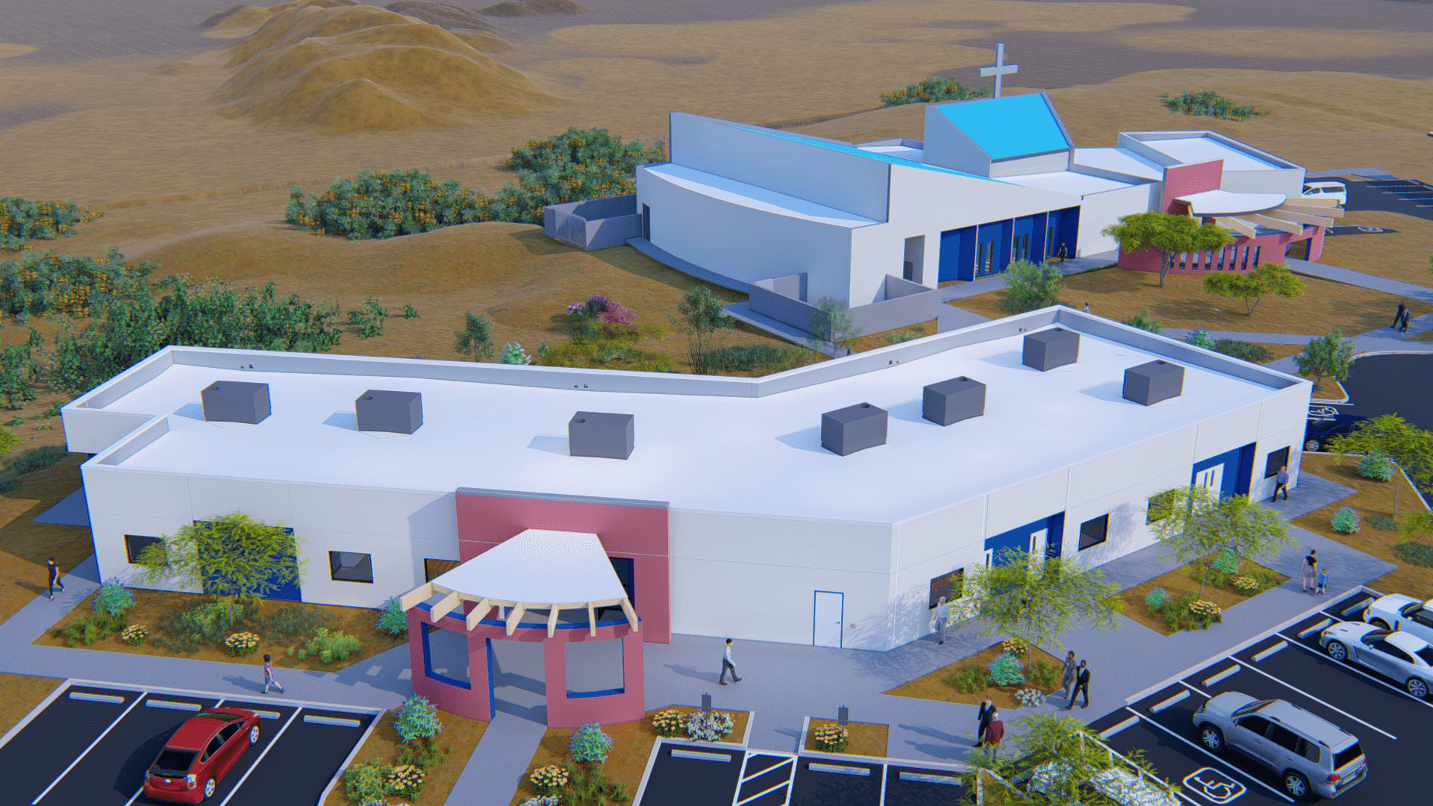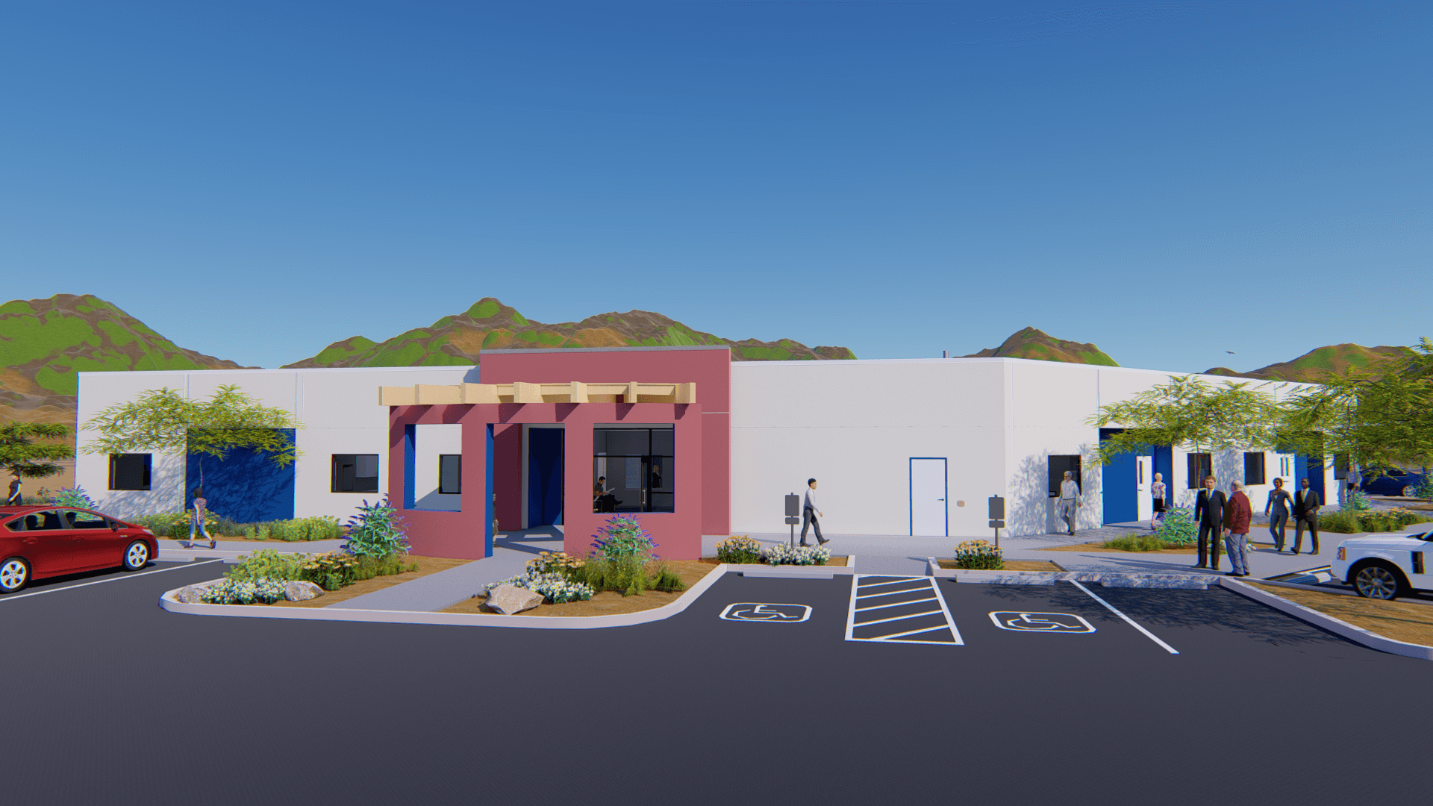Once the master plan describing the full growth potential of the church campus was defined through a series of meetings and a workshop, budget and needs were evaluated to determine the next step. This phase of construction replaced modular buildings with spaces that better meet the needs for the administration offices and five multi-use classrooms. Restrooms were improved and space for growth and support of specific ministries was added. This building creates a clear entrance to the campus and ties into the forms of the existing buildings.
HIGHLIGHTS
- 7,200 SF – Phase 1
- $1.5 Million
- Completed 2019

