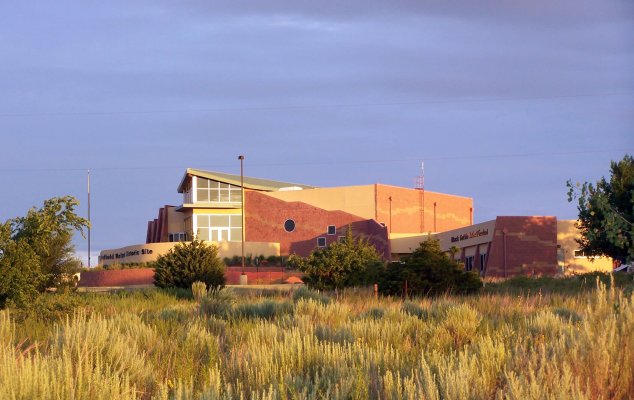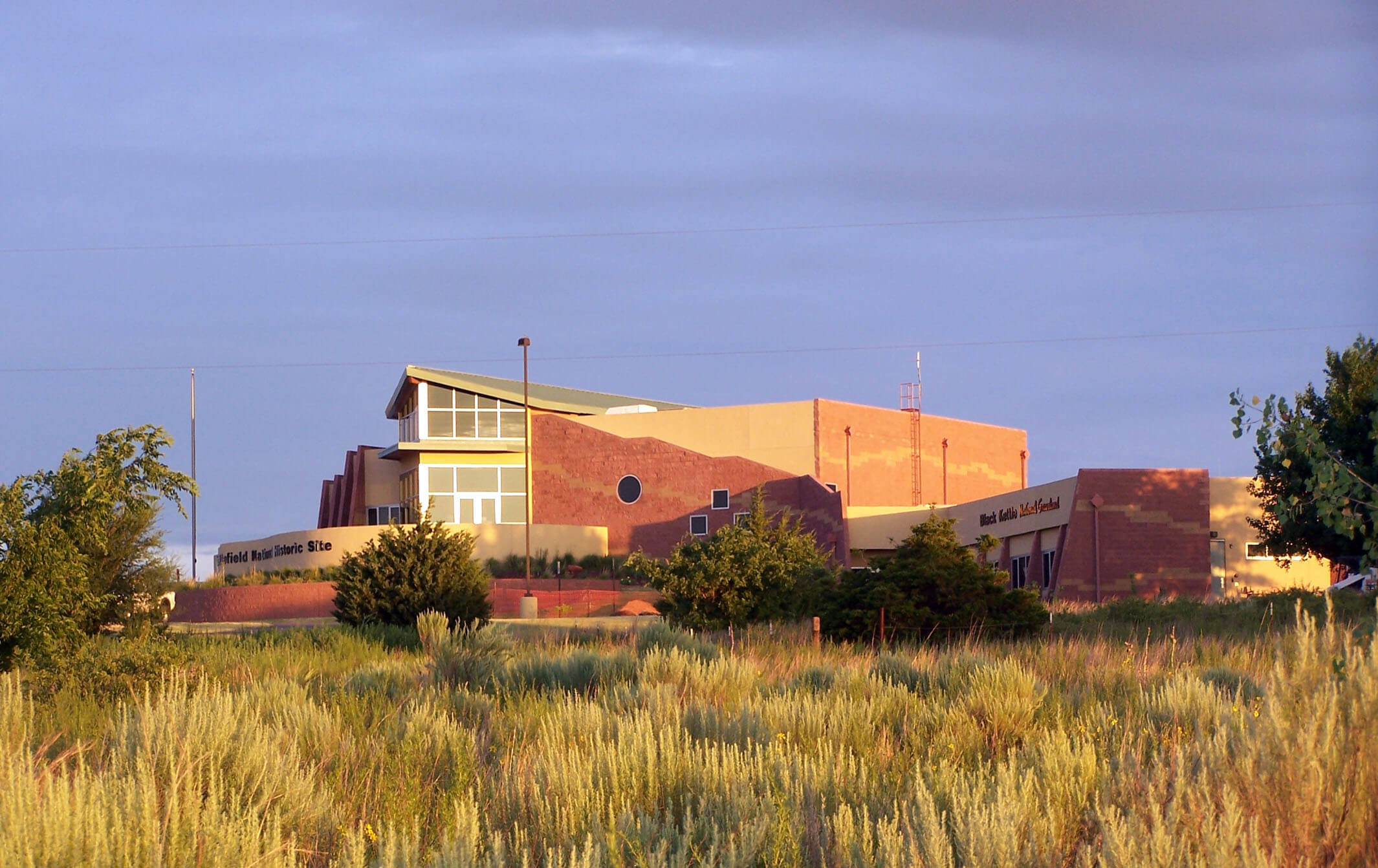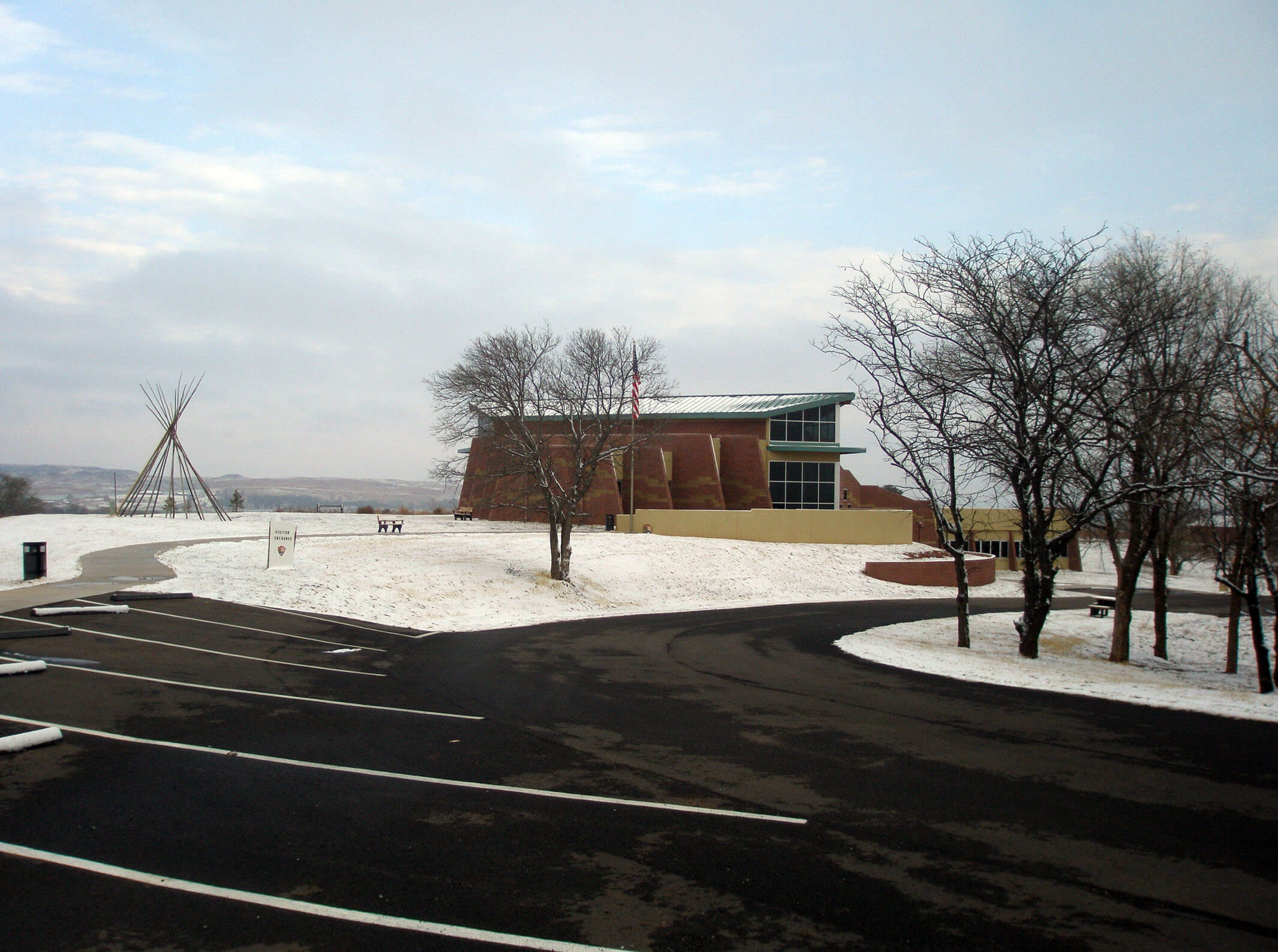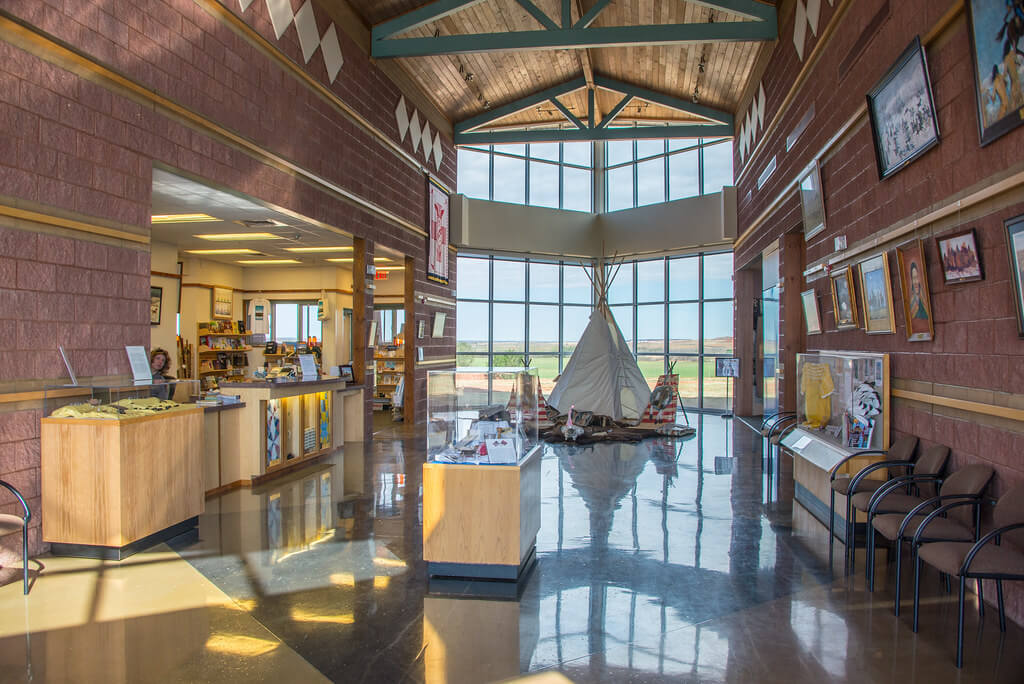This 15,000 SF Visitor Center provides exhibits, an auditorium, and support facilities for the National Park Service, as well as administration offices for the U.S. Forest Service. The design responds to the coming together of the Native American and Pioneer cultures, and the resulting battle massacre.
HIGHLIGHTS
- The design/build team utilized a very tight budget while being compatible with the USGB LEED Silver standards




