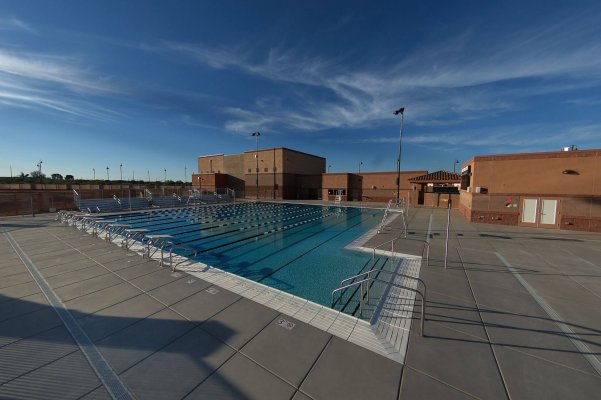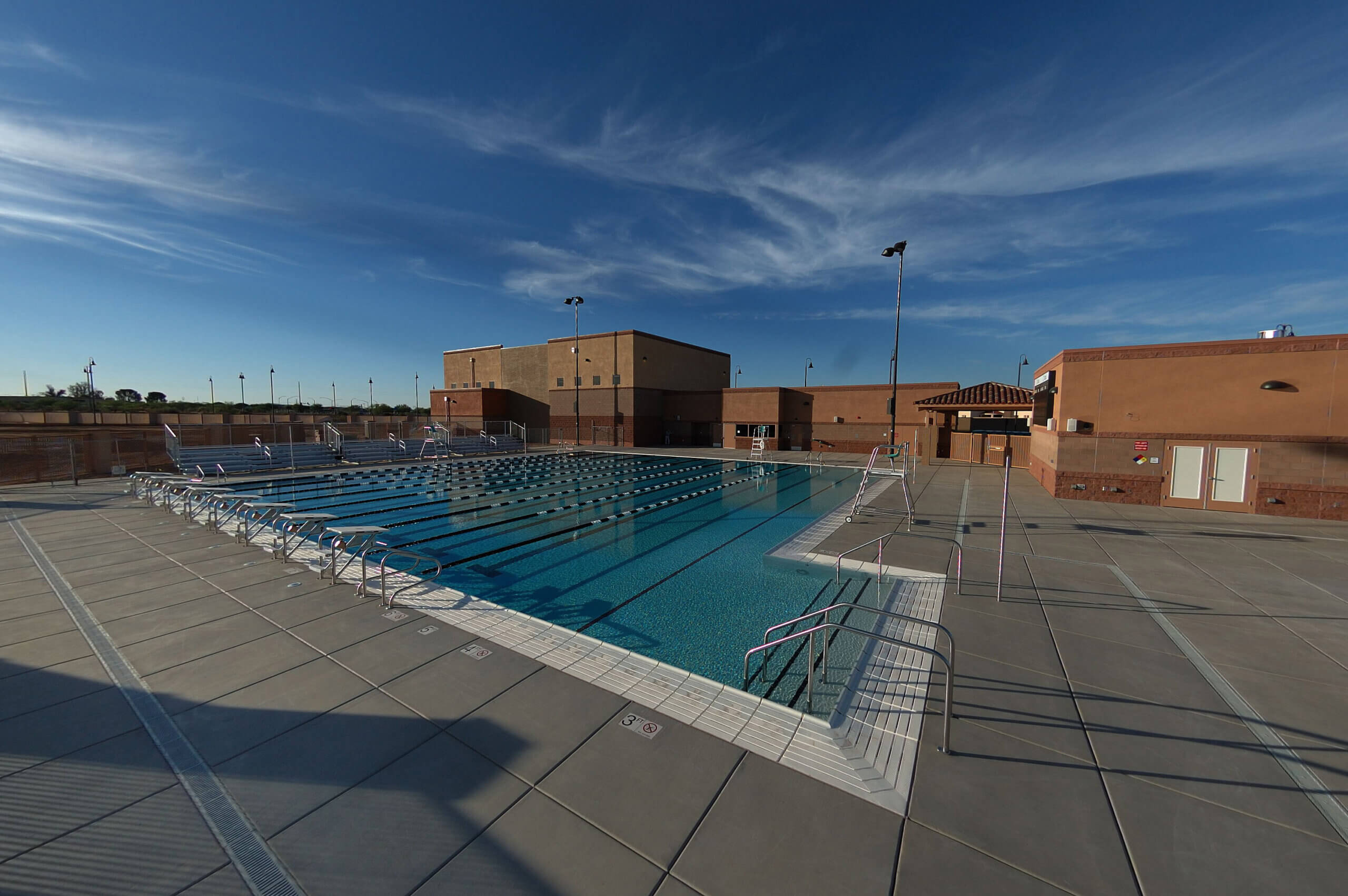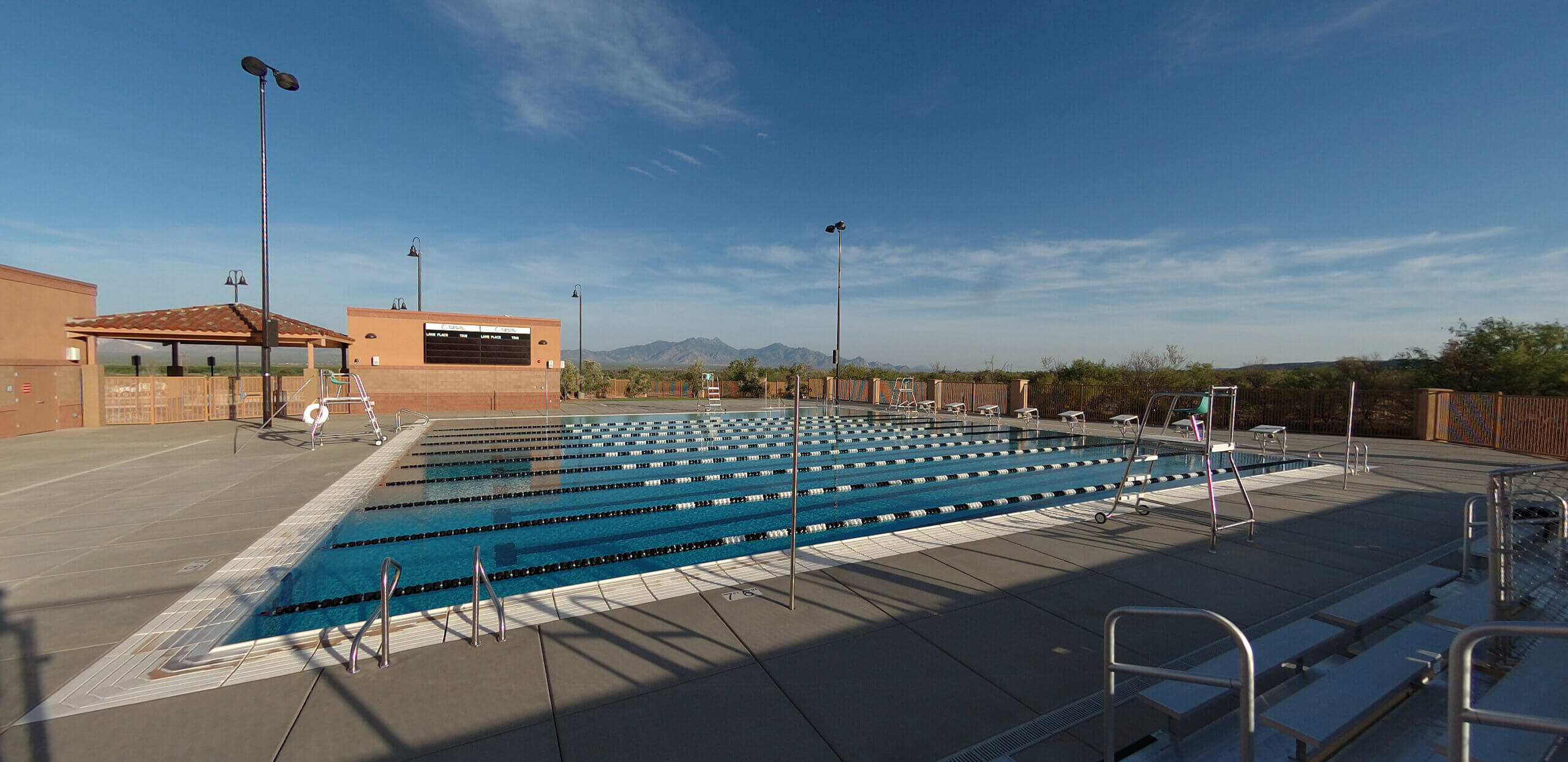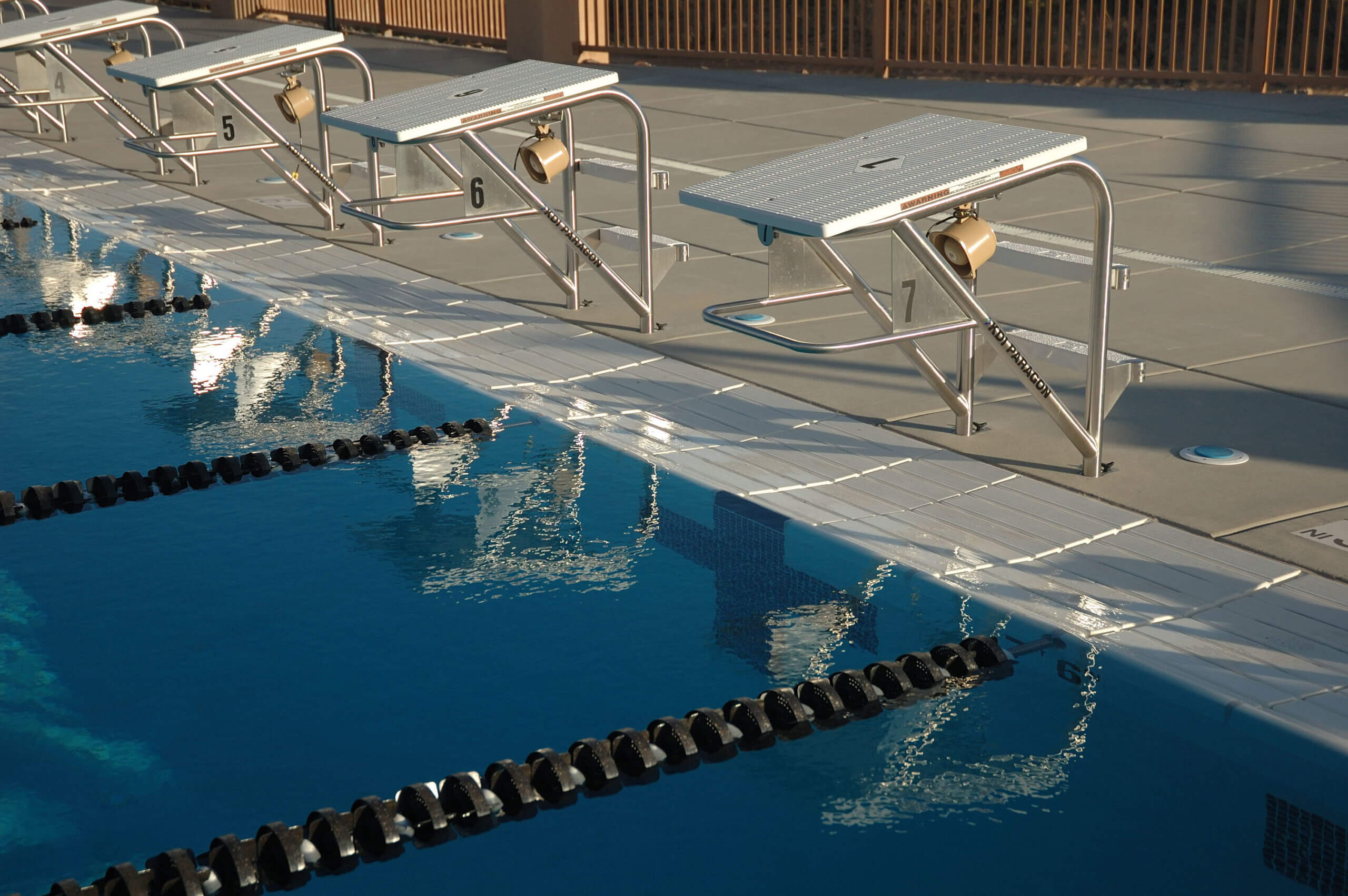This pool and bathhouse facility is shared by two high schools in the Sahuarita Unified School District as well as local community swim clubs. It includes changing rooms, restrooms, a lifeguard control room, and a pool equipment room with a state‑of‑the‑art salt chlorine generator. The 25-yard competition pool has eight competition lanes and two warm-up/cool-down lanes, an electronic touchpad timing system, scoreboard and waveless gutter system. On either side of the pool are shaded artificial turf team gathering areas, as well as covered bleachers for spectators. Also provided are utility connections for temporary concessions. Adjacent to the pool and bathhouse is a K-5 elementary school with gymnasium and playfields available for use during events.




