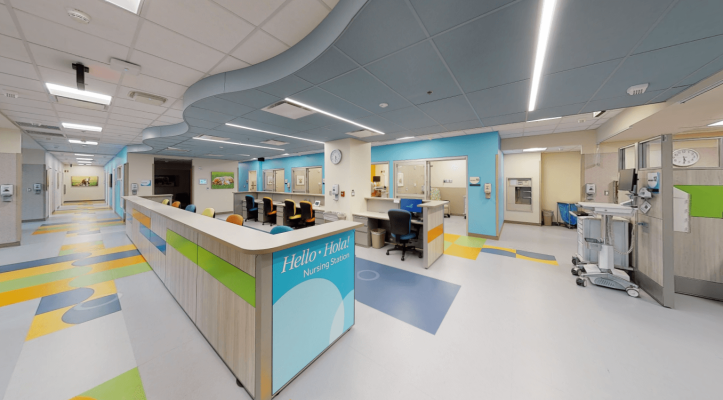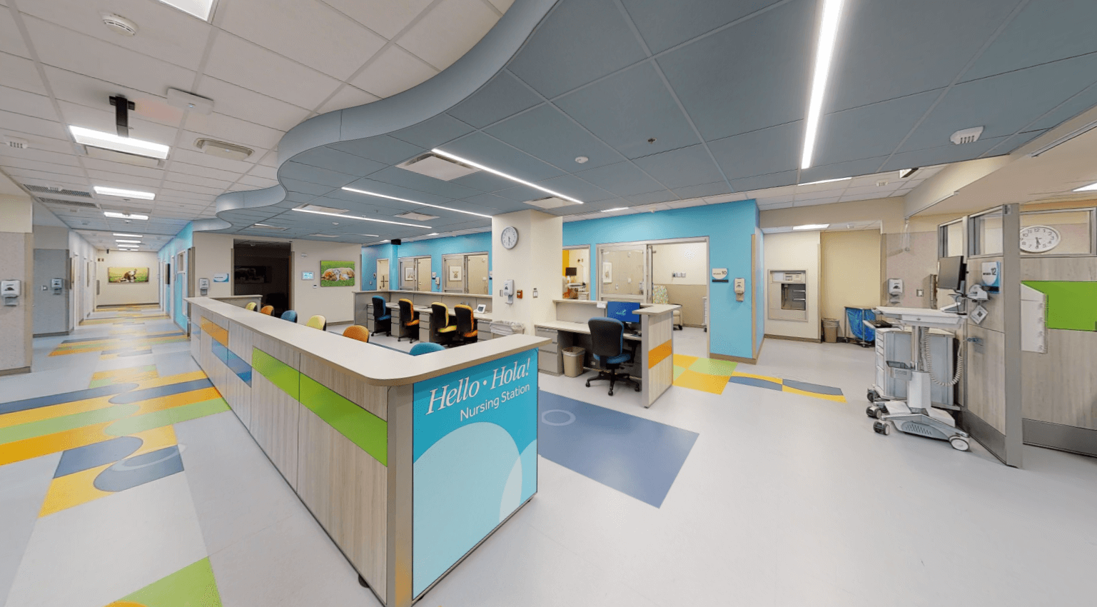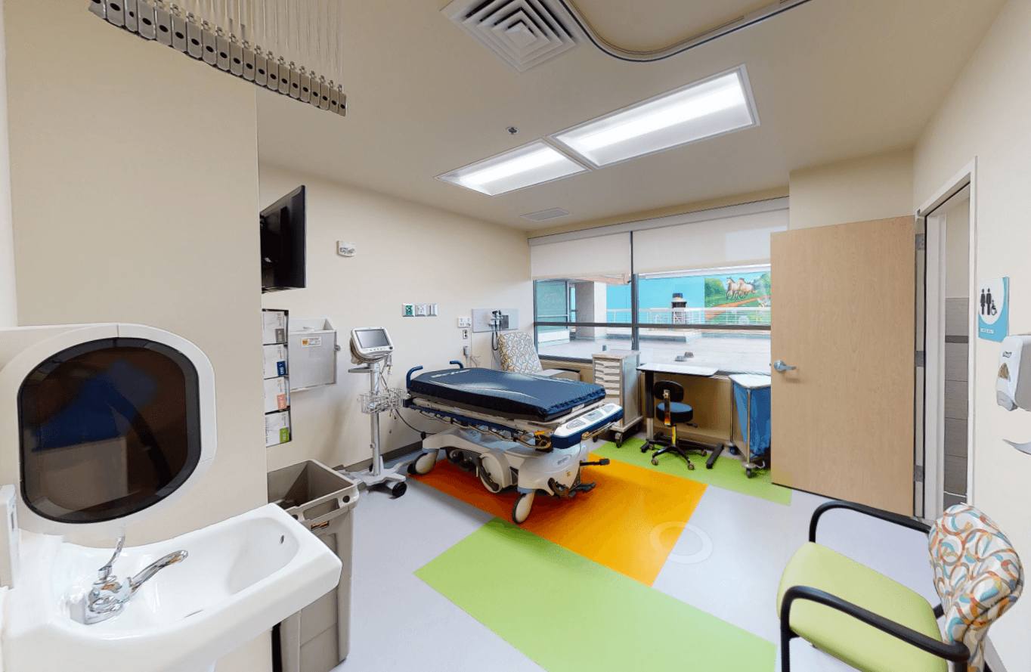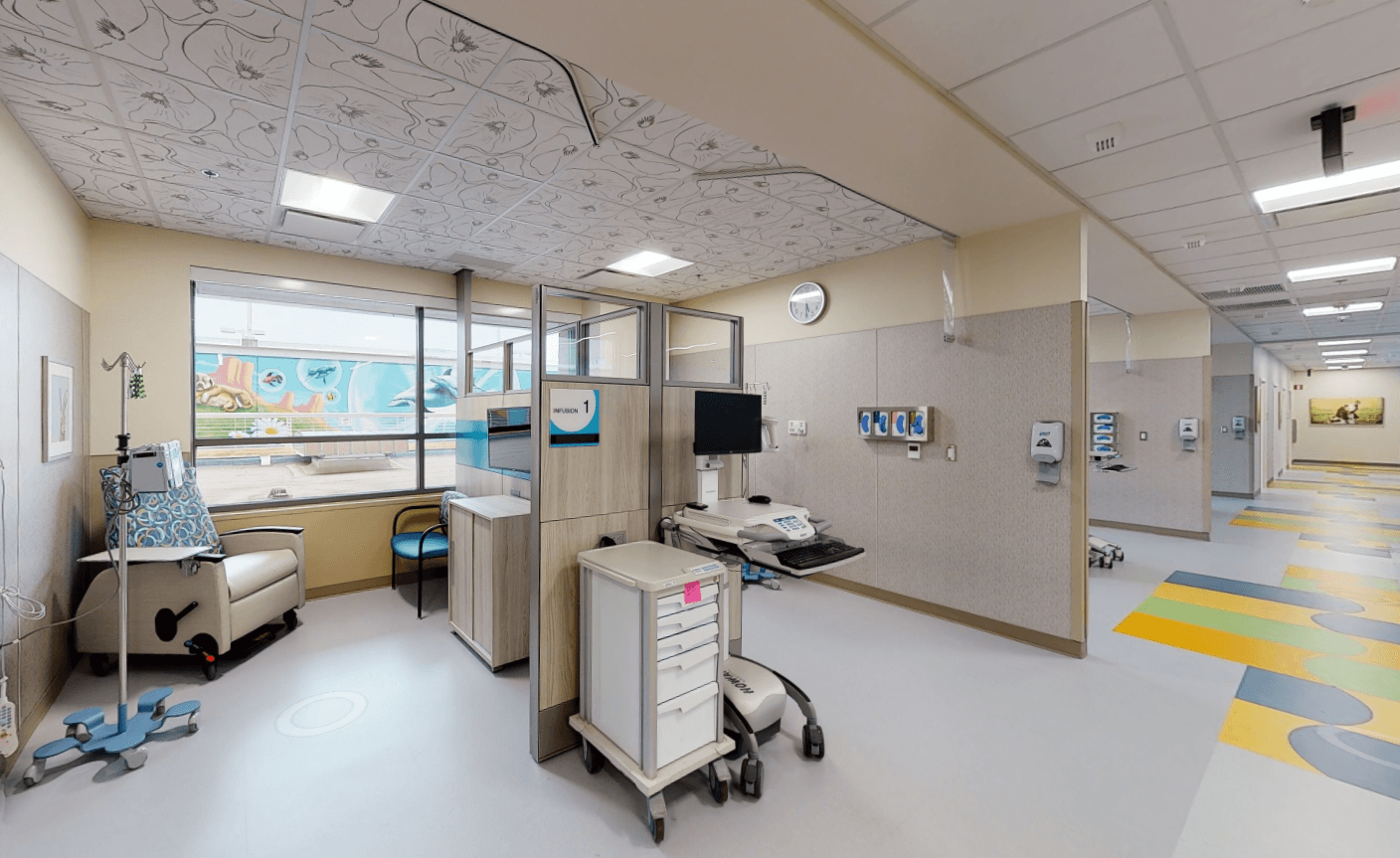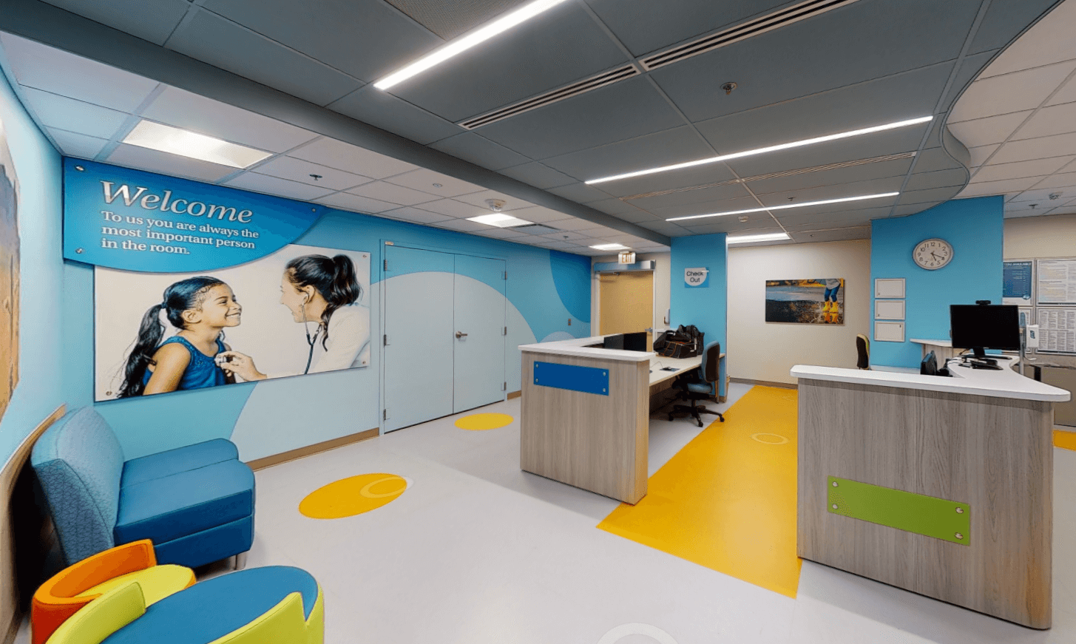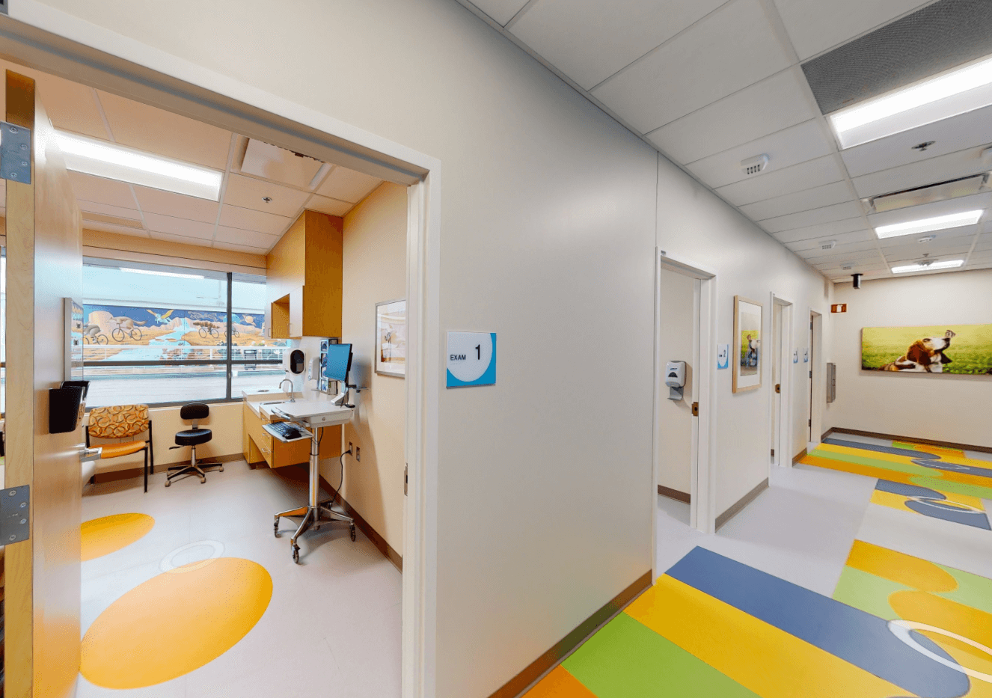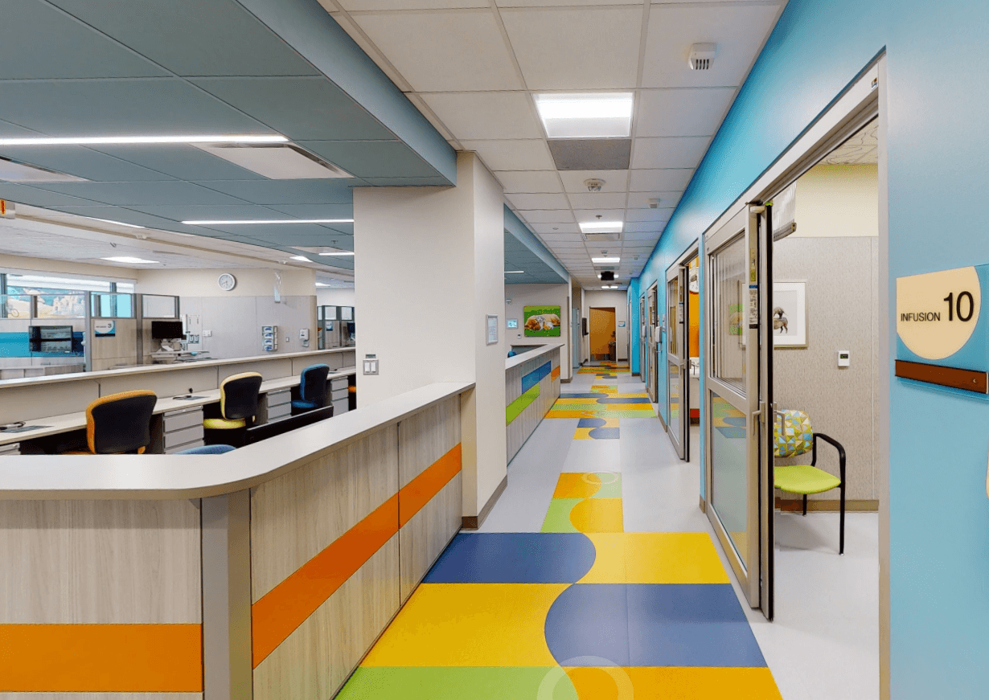This project transformed an employee fitness space into a vibrant Infusion Center. It was a priority to accommodate both patient and family. Treatment spaces provide both open and closed rooms that circle a central nursing/provider work center. All spaces are visible from this location. Nurse support is nearby. Open treatment bays open onto a courtyard space with a commissioned mural. Swaim Associates coordinated all ADHS Closeout documents. This project was carefully coordinated with the adjacent endoscopy center.
HIGHLIGHTS
- 7,600 SF
- $1.8 Million
- Completed 2021

