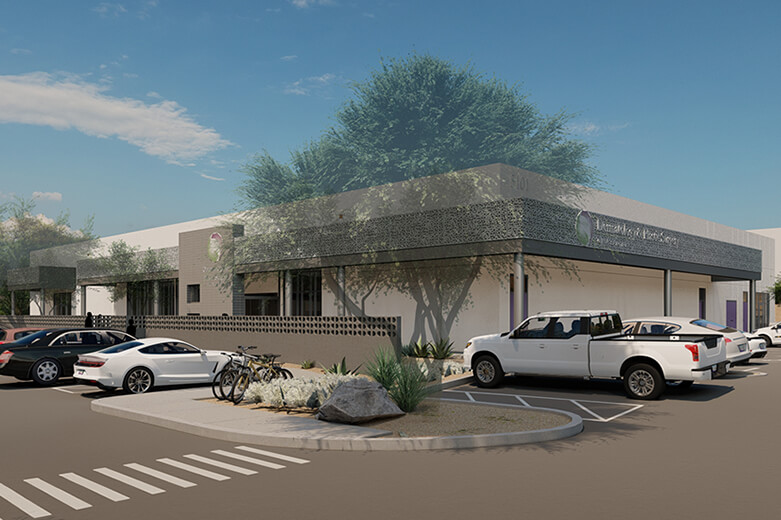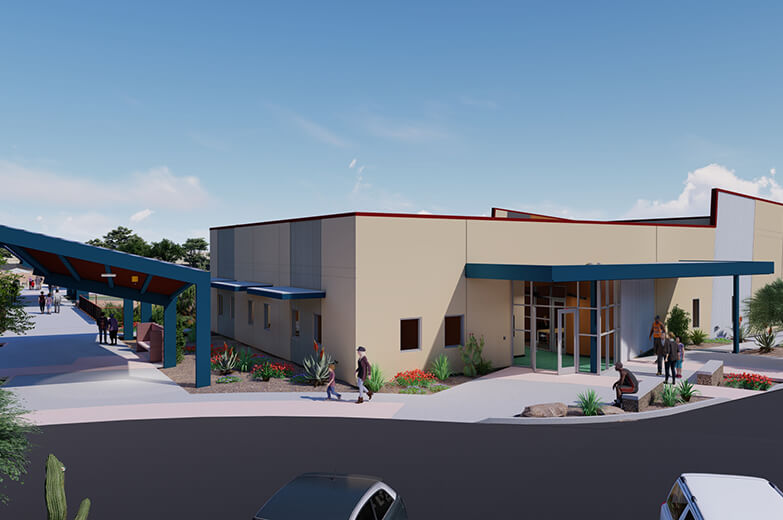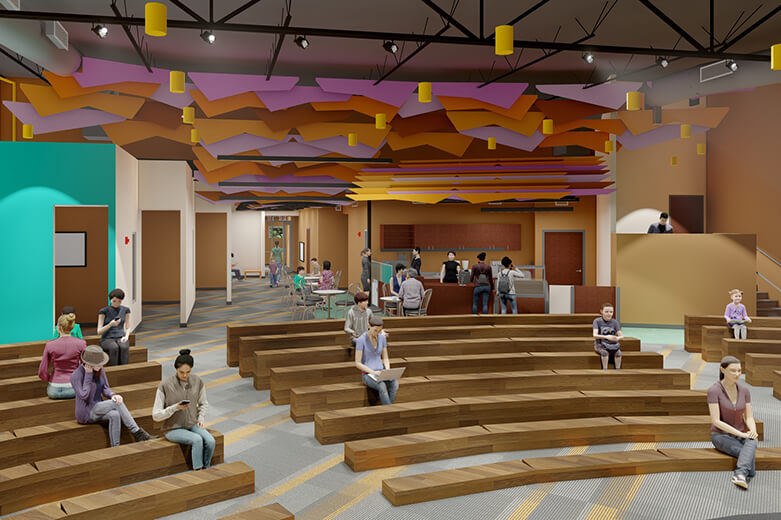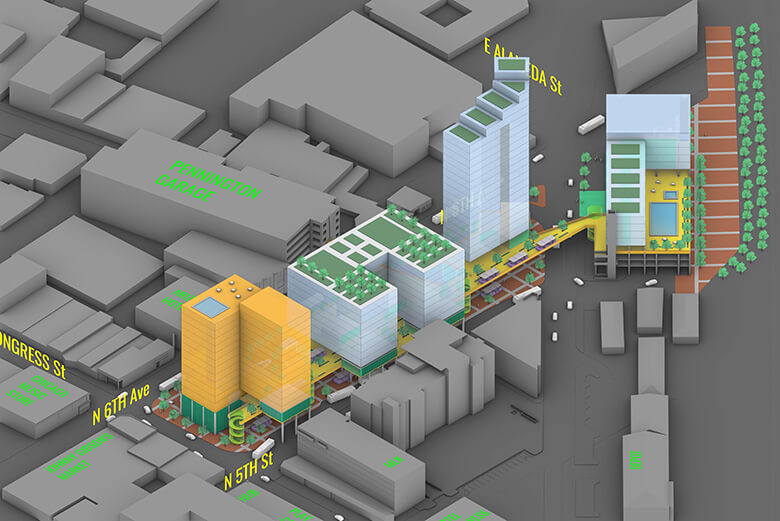Current Projects
Explore Our Architectural Services With Our Current Projects
Southern Arizona is growing rapidly, expanding the need for public spaces like parks, community centers, and schools, along with more healthcare facilities, athletic spaces, science and technology facilities, and multi-family residences. Additionally, historic spaces like the Fox Theatre in downtown Tucson are seeing revitalization and expansion efforts to better serve the growing community. Swaim Associates is proud to be part of the continuing growth of Southern Arizona, providing innovative architectural services with a comprehensive approach that includes:
- Architectural design
- Programming
- Master planning
- Feasibility studies
- Site analysis
- Project management
Current Commercial Architecture Projects in Southern Arizona




75e Broadway
Multi-story mixed-use development in downtown Tucson, program consists of ground floor retail with an activated and dynamic retail streetscape, Boutique Hotel and Residential integrated into the historic Chicago Store block on Congress street.
AAA Lansdscape Office/Shop
7,000 SF Office Expansion and Remodel, and new 6,000 SF Shop
Arizona Kidney Disease and Hypertension Centers
Phoenix Surgery Center/Clinic
Armory Park Improvements
Renovation of the Historic Armory Park, including a new activity pavilion, accessible restrooms, and restoration of the Parks original Beaux Arts organization, with planting replacement options for adaptation to the current desert environment.
Banner North Hills
Clinic Renovation and Refresh
Catalina Foothills School District
CFHS Electrical Service Entrance Upgrade
Murphey Administration Center Site Improvements
Manzanita Elementary Weatherization
Center for Neurosciences
29,000 SF Medical Office Building
City of Tucson – Transitional Housing
16,800 SF remodel of an existing motel that the City will use as low income transitional housing.
Cooper Center for Environmental Learning
Cabin Renovations
Community Food Bank of Southern Arizona – Nogales, AZ
19,000 SF Warehouse and Resource Center
DEMA Rita Road Readiness Center
86,200 SF, Training and Vehicle Storage Facility for the Army National Guard
Dermatology & Plastic Surgery of AZ
13,000 SF Clinic & Surgery Center
Encantada Bella Vista
HSL Luxury Apartment Homes, 16 Buildings on 19 Acre Site
Encantada Gladden Farms
HSL Luxury Apartment Homes, 18 Buildings on 17.9 Acre Site
Encantada Oro Valley MarketPlace
HSL Luxury Apartment Homes, 13 Buildings
Exceptional Health Care – Yuma, AZ
New 15,000 SF cardiovascular focused ambulatory surgery center and office.
Fox Theatre Tucson
Expansion of the existing historic theater to provide an improved patron experience, additional event opportunities, and expanded accessibility.
Henrico County Detox Facility – Richmond, VA
20,000 SF Detox Facility (Consultant to Moseley Architects)
Henrico County Detox Facility – Richmond, VA
20,000 SF Detox Facility (Consultant to Moseley Architects)
Isothermal Community College Health and Scienes Building – Spindale, NC
50,000 SF Health Professions Education Building (Consultant to Moseley Architects)
Joaquin Murrieta Park Renovation
Concessions, Splash Pad, Covered Basketball, Ramadas, and Restrooms
John F. Kennedy Park – Northwest Concessions and Restroom Building
Expansion of City of Tucson Parks Facilities
Loews Ventana Canyon Hotel
Renovation of 500 rooms.
Spa at Loews Vetana Canyon – Remodel ADA and interior finish upgrades.
Mariposa Community Health
New Administrative Space
Mount Graham Regional Medical Center – Safford, AZ
Medical Office Building 2 – 32,000 SF builidng housing OB/GYN, Pain Management, Orthopedics, and Physical Therapy clinics.
Wound Care Tenant Improvement – 2,500 SF infusion clinic and wound care suite.
Surgery and ED Expansion – Addition to and renovation of the existing hospital to expand the Surgery Department and relocate the Emergency Department.
Retail Pharmacy – 5,500 SF retail pharmacy with drive through.
Newman Center Master Plan
Master plan and concept design for new church, remodel and expansion of the Newman Center, and new housing.
Pascua Yaqui Health Services Remodel
4,500 SF Tenant Improvement for Physical Therapy, Optical, and Transportation programs.
Pascua Yaqui Early Learning Center | Itom Ili Tosapo Am Remtituane “Our Little Nest Of Enlightenment”
9,000 SF facility for the care of infants through 8 year olds, providing an immersive environment focused on the language, culture and history of the Pascua Yaqui Tribe.
Raytheon Chamber Lab Renovation
3,800 SF secure lab remodel and chamber replacement.
Reid Park Outdoor Performance Center
Renovation of the existing Performance Center to improve the patorn experience, increase accessibility, improve the back stage condition, and create a new dynamic image for the stage and proscenium.
Reid Park Zoo
Asia Expansion – 3.5 Acre Improvement in conjunction with Torre Design Consortium.
Elephant Barn Canopy – 800 SF with heaters
The Ridge Christian Fellowship
Concept design for 10,000 SF Phase 1 sanctuary, classrooms, office and courtyard.
Robeson Community College Health Education Building – Raleigh, NC
25,000 SF Health Professions Education Building (Consultant to Moseley Architects)
Saguaro Creek K-8 School
69,700 SF school for the Vail School District
Ronstadt Center
Multimodal regional transit center integrated with an active mixed-use sustainable community.
Sahuarita Unified School District
Walden Grove High School – Classroom Addition
Walden Grove High School – Field Lighting
Walden Grove High School – Fine Arts Center
Walden Grove High School – Tennis Courts
Sahuarita High School – Field Lighting
Wrightson Ridge K-8 – Classroom Additions and Improvements
SUSD Early Learning Center – Classroom Addition
Sandario Baptist Church
Planning for 10,000 SF sanctuary and campus update.
Sosa-Carillo House Renovation and Interpretive Programming Enhancements
Restoration of an 1880’s original adobe structure with accessibility improvements and interpretive gardens to assist with interpretive programming for the Los Descendientes de Tucson. Received a substantial Mellon Foundation Grant.
Southwest Cardiovascular ASC/Clinic – Prescott, AZ
9,000 SF Outpatient Catheterization Lab and 4,000 SF Clinic
St. Cyril School Master Plan
Existing facility assessments, programming, and campus master planning.
Tanque Verde Ranch Spa
Concept design for 8,000 SF spa village at the historic Tanque Verde Ranch.
Town of Sahuarita Human Resources Tenant Improvement
1,400 SF remodel with office addition.
Tucson Children’s Museum
Renovation of an adjacent building acquired by the Museum for administrative offices and children’s themed activity rooms, received a substantial Angel Charities Grant.
Tucson Convention Center Capital Improvements
Project Manager for Rio Nuevo’s $65 Million Renovation on the Tucson Convention Center Campus.
Tucson Electric Power Irvington Campus Phase 3
5,500 SF, Office Additions, remodel of the existing Warehouse Offices and expansion into other buildings.
University of Arizona – Arizona Public Media
59,000 SF office and broadcast facility located at the UA Tech Park at The Bridges. Design-Build with DPR and SmithGroup.
University of Arizona – HSIB PT/PA Remodel
8,000 SF education studio remodel in the basement to house new Physical Therapy and Physician’s Assistant programs. In collaboration with CO Architects.
Vail Christian Church – Phase 2
8200 SF, Youth Auditorium and Administrative Office Space
Willcox Unified School District
Track and Field Improvements
Wrestling Room and Weight Room Renovations
New MPR Building at the Elementary School
We emphasize personalized attention for every project.
Ready to see what Swaim Associates Architects can do to bring your design vision to life? Contact us to set up an appointment.
Lorem ipsum dolor sit amet, consectetur adipiscing elit. Ut elit tellus, luctus nec ullamcorper mattis, pulvinar dapibus leo.

