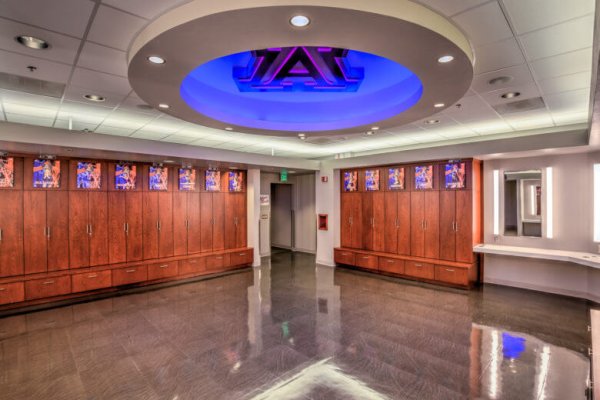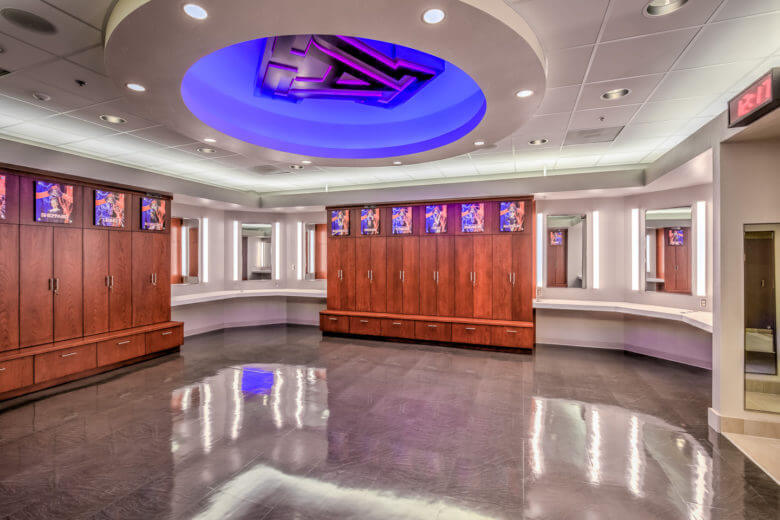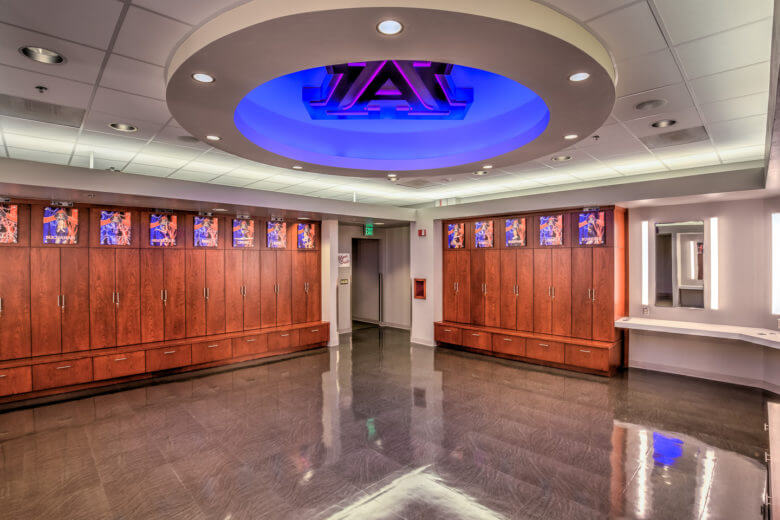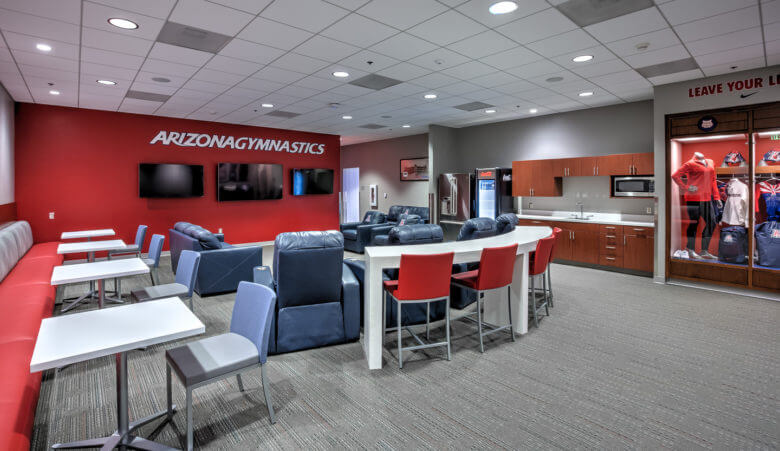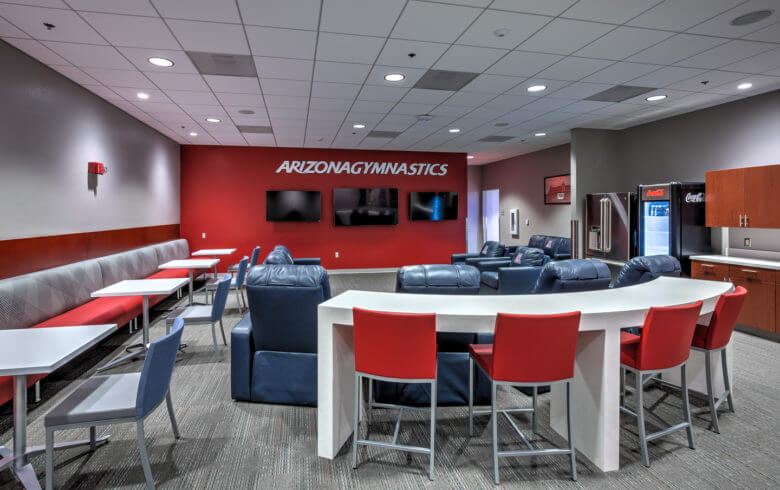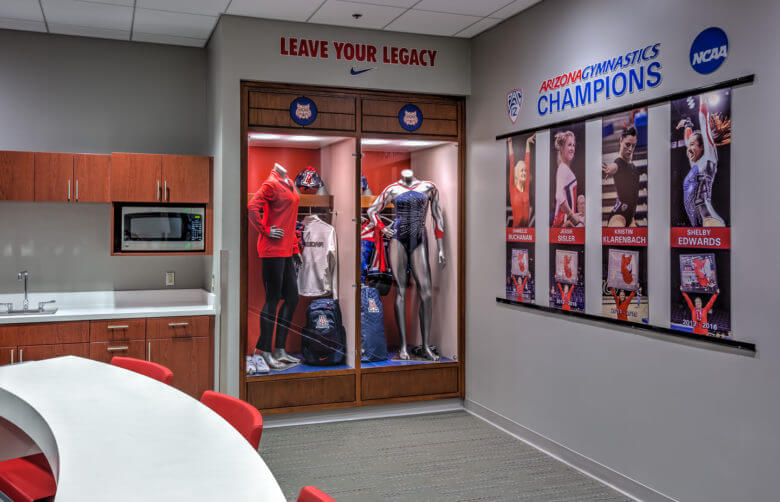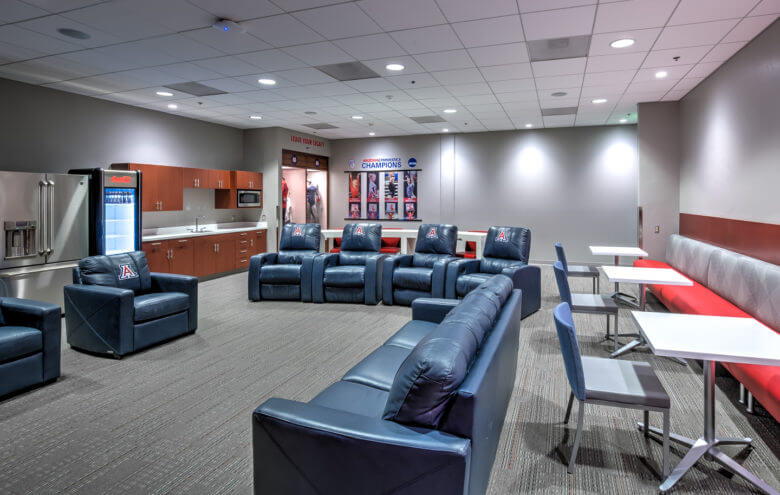This successful fast track design and construction, located in the University of Arizona McKale Center, transformed the 20 year old football coach locker room into a new state-of-the-art home for the UA Gymnastics team. Working within an extremely tight budget, the design utilized as much of the existing shell as possible while providing new finishes and a contemporary look throughout the space. Custom lockers and styling stations sit below an illuminated “Block A” logo in the ceiling of the locker room. The restrooms and showers were completely redone with new fixtures, lighting, and tile. The lounge includes a kitchenette, study area with a custom bench, and a sophisticated audio-visual system to allow the gymnasts to review their performances. Color plays a strong role in the overall design, while a display case and custom wall graphics promote team spirit and help enliven the space.

