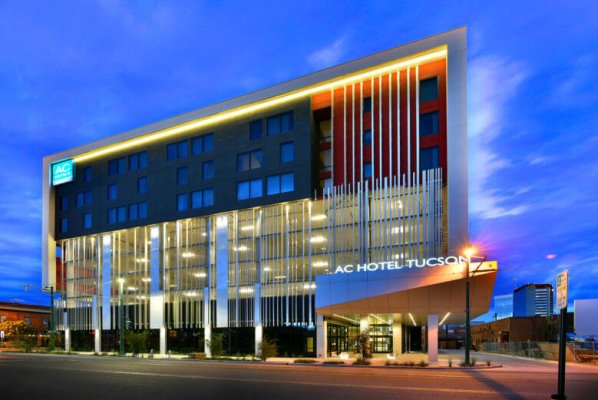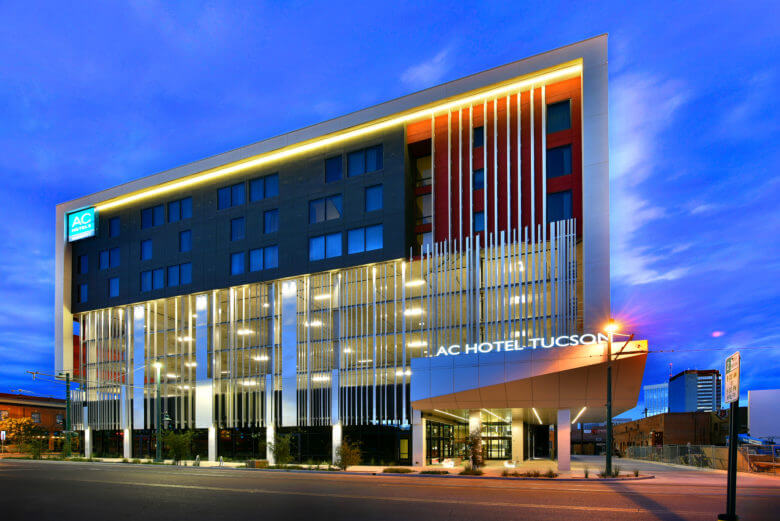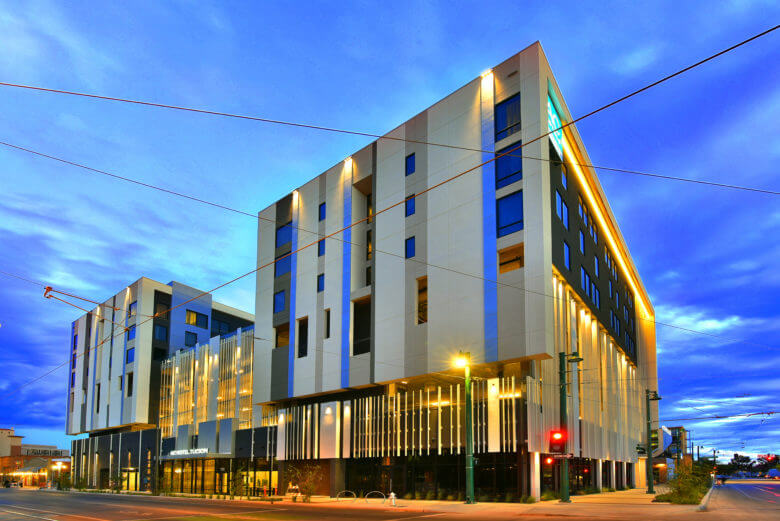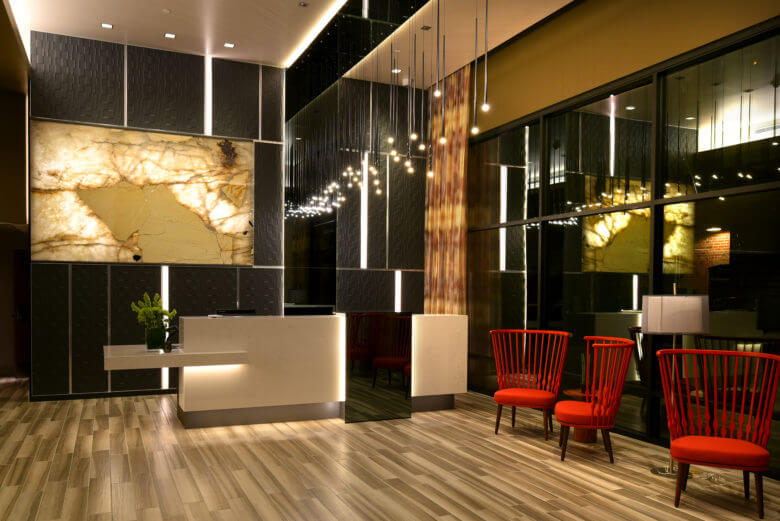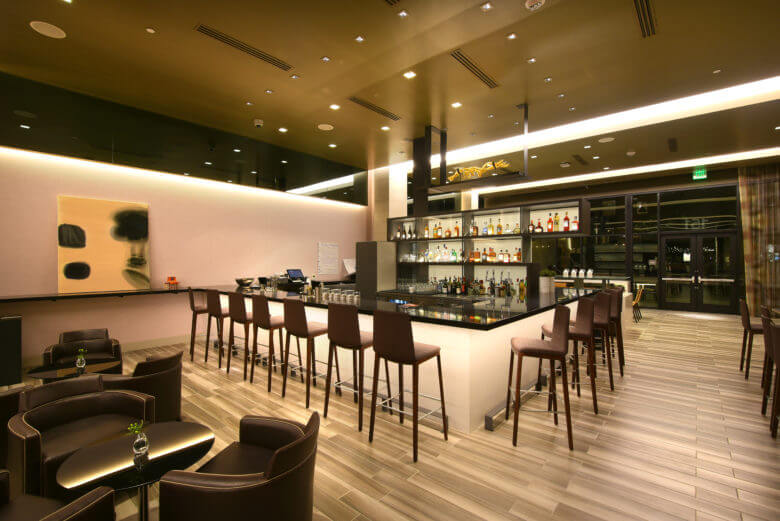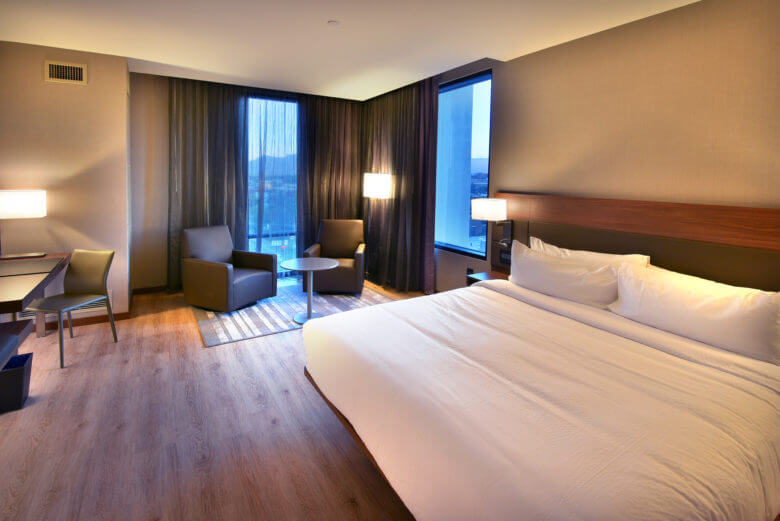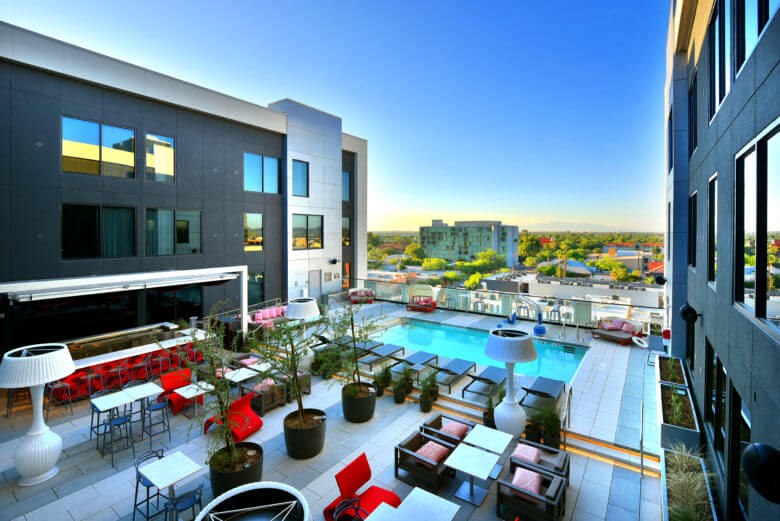FORSarchitecture+interiors
Miguel Fuentevilla – Design Architect
Sonya Sotinski – Interior Architect
Reshaping the downtown Tucson skyline, this 136 room hotel collaboratively designed with FORSarchitecture + interiors features contemporary design of rooms and public spaces. It was also one of the first dozen AC Hotels approved by Marriott in the United States. The ground floor includes the main hotel lobby, dining, bar and meeting rooms. The ground floor also features approximately 4,500 square feet of retail lease space. The next 4 levels are a 200 space parking garage developed with funding from Rio Nuevo. The sixth level includes guest rooms, fitness center and a pool and bar overlooking Broadway. Two more floors of rooms top out the high-rise structure at 8 stories.

