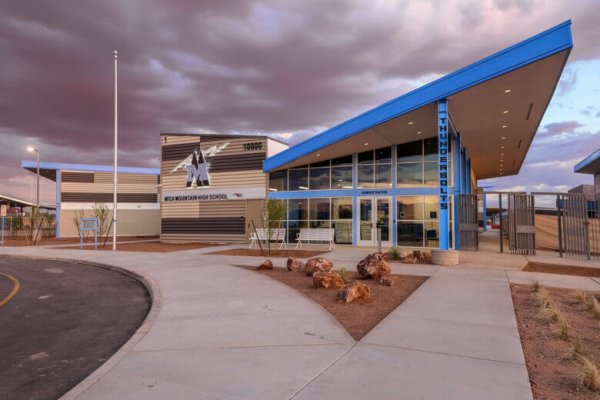Representing our longstanding commitment to community-focused designs, Mica Mountain High School was collaboratively designed with the Vail School District staff, students, and community to create an inspirational comprehensive high school for 1,000 current students and master planned for 2,000.
The campus is accessed through the Canyon to the central courtyard and Valley amphitheater.
The heart of the school is the Student Union which brings together the library, administration, counseling, wellness, IT, Spirit Store and coffee bar around an interior commons.
The first 2 of 4 Houses include classrooms and science labs connected by collaboration space.
The athletics complex provides a single entry location for all competitive sports, from the artificial turf stadium to the 2,000 seat arena.
The Vail Inclusive Preschool is integrated with the high school and supports an Early Childhood Education CTE program. Culinary, engineering and manufacturing CTE programs are also provided.
Solar panels are integrated within the campus to provide extensive shade and 90% of the school’s electricity.
The multiple construction types of EIFS, CMU, metal panels, and pre-engineered metal building systems, combined with the canyons, amphitheater, waterfall roof drains, large overhangs and exterior color bands, bringing inspiration from nearby Mica Mountain to the campus.









