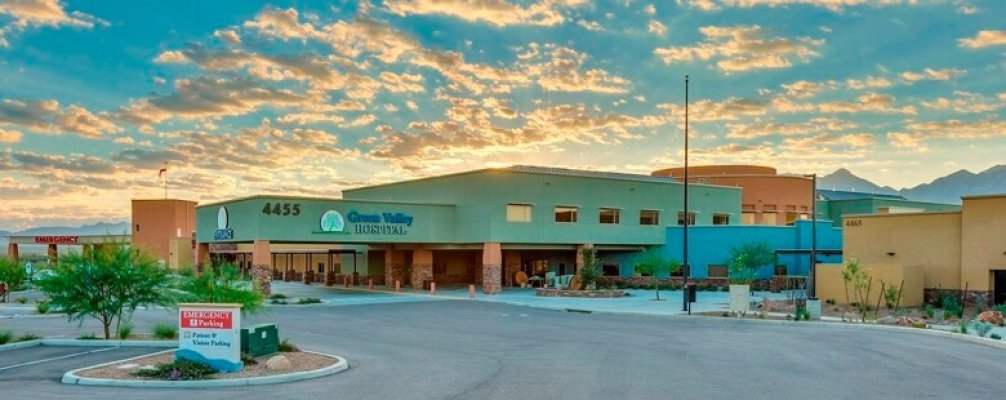This 50 bed hospital provides a full line of healthcare services for the residents of Green Valley and surrounding communities. Situated on a 21 acre site east of I-19 and south of Continental Ranch Road, the first phase of development will include the hospital and 40,000 SF of medical office buildings. The architectural details of Canoa Ranch, Tubac, and Green Valley are incorporated into the design. Services include:
- 24/7 Emergency Department and E.D. Observation
- Imaging
- Operating Room Suite with 4 O.R.’s
- 6 Bed ICU
- Private Medical Surgical Rooms
HIGHLIGHTS
- 140,000 SF
- $36 Million
- Completed 2015
- Sustainable Design Awarded Two Green Globes










