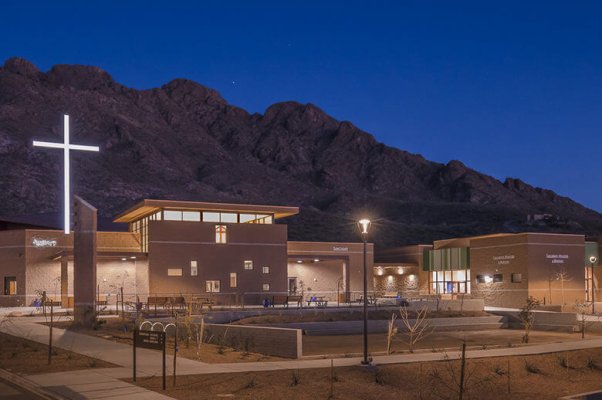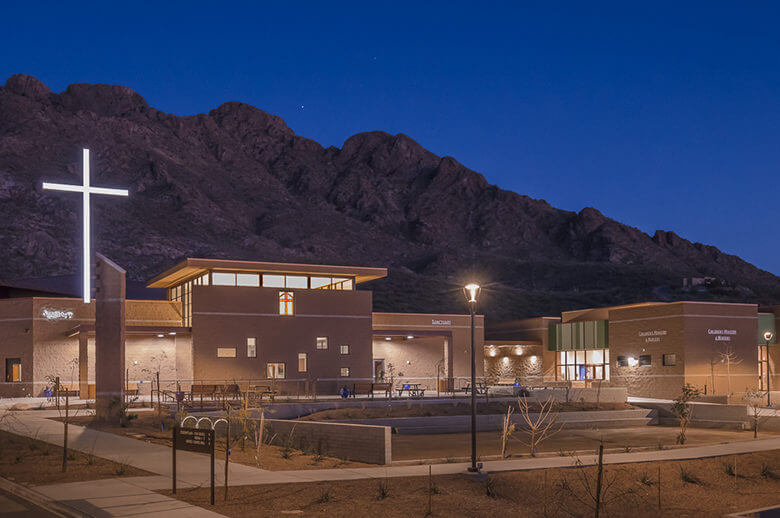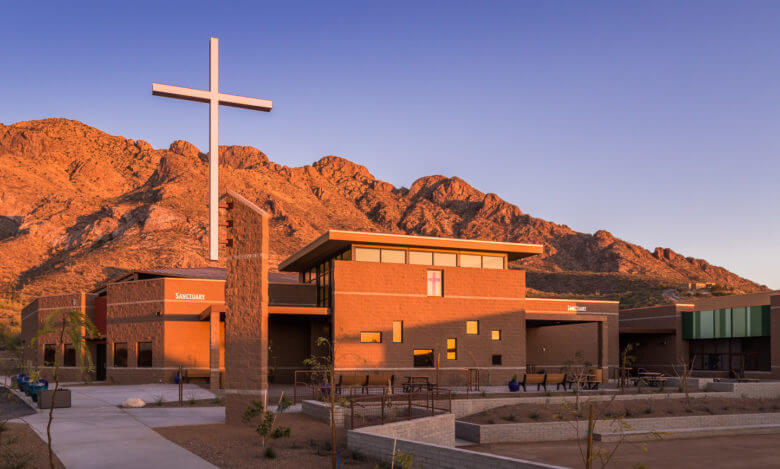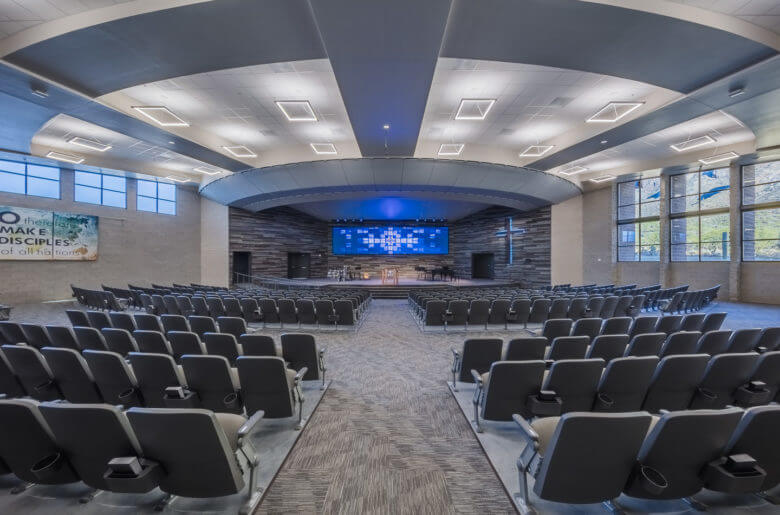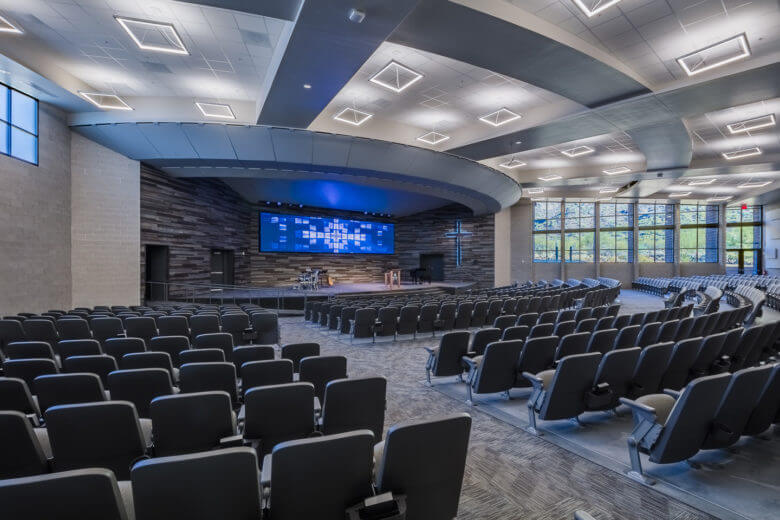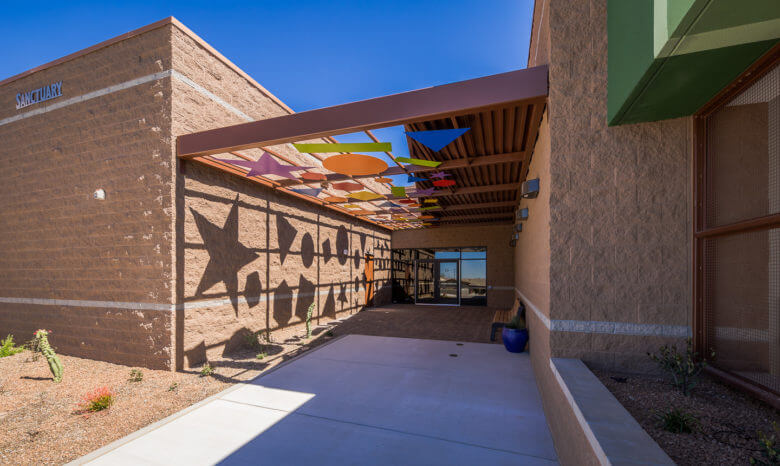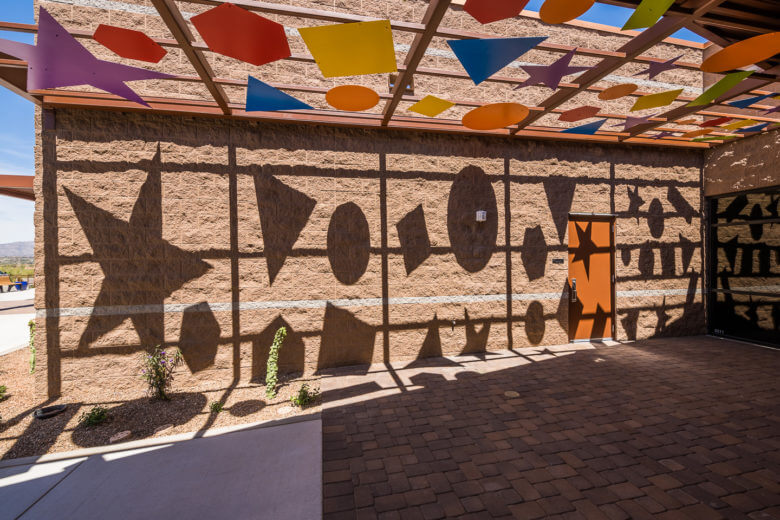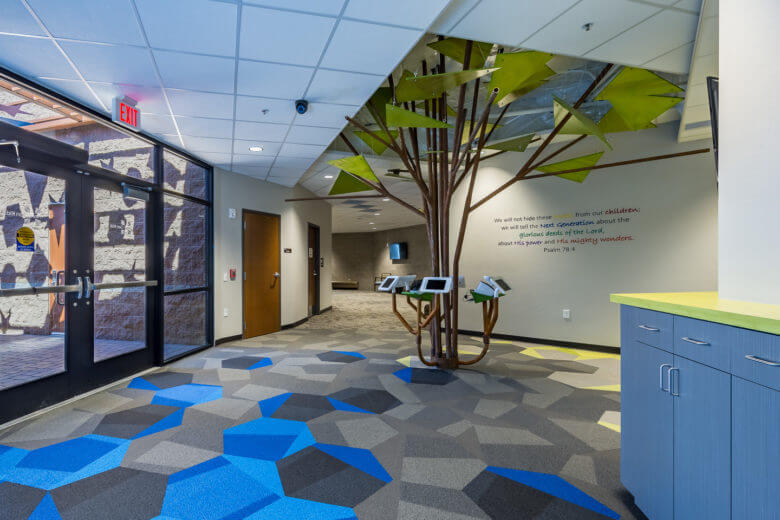After a master planning process to define the long term growth goals of the church, campus expansion projects were phased across the 15-acre site. Initial expansion grew the existing sanctuary and added classrooms as well as bringing the facility up to current building codes. Then administration offices were relocated with the addition of a clear entry and lobby into the sanctuary. Phase 3 included a 600 seat sanctuary with nursery through preschool classrooms attached. AV and acoustics were fully integrated along with maintaining the view to the adjacent mountains. Courtyards and pathways were developed to connect the growing campus; parking was expanded and tied into the neighboring private school parking for mutual overflow parking. A middle school and high school youth building was created providing flexible support for all sorts of activities. Phase 4 added K-5 classrooms with a supporting children’s sanctuary space and playground. The entrance to the children’s spaces ties in with the nursery check in area.

