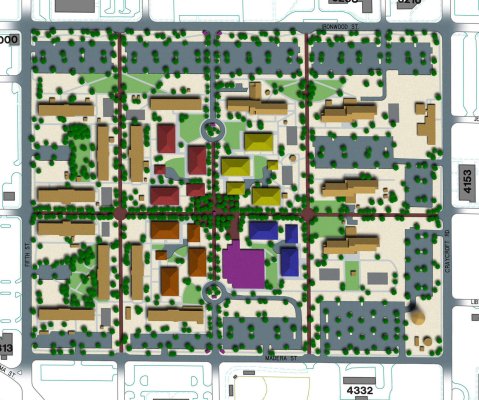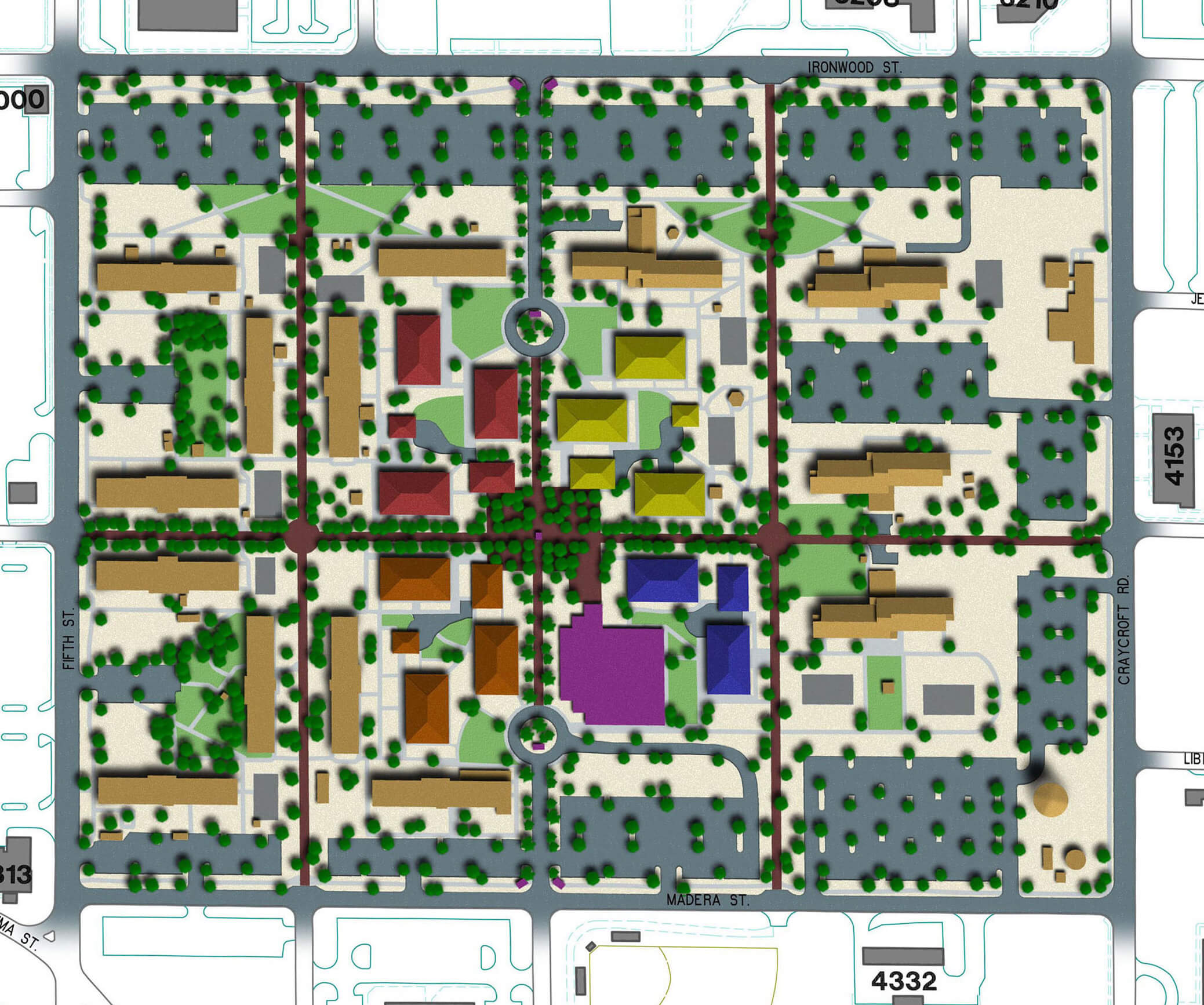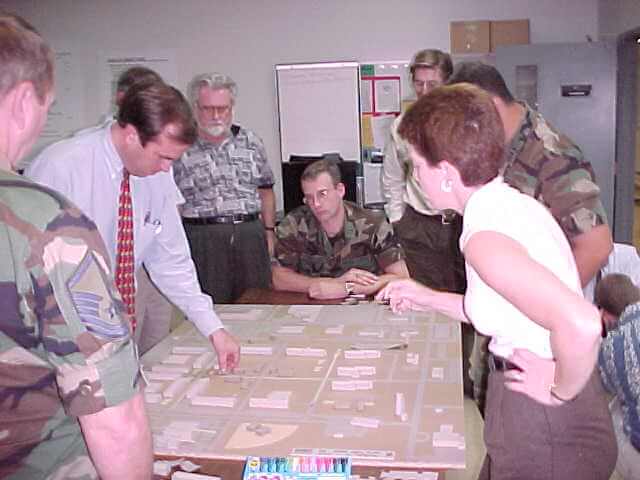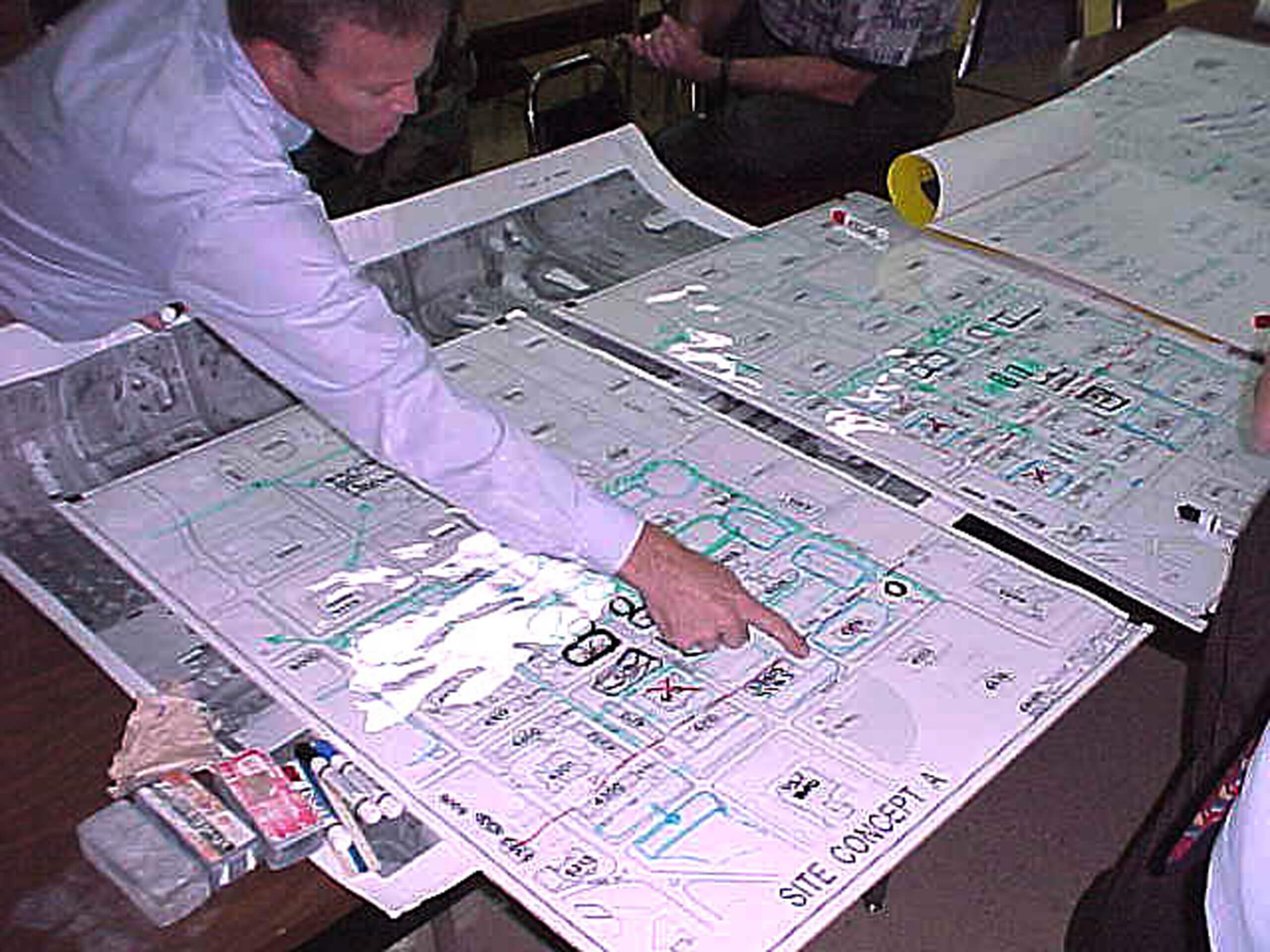- Innovative interactive program and planning workshops inspired a new approach for the U.S. Air Force.
- Consolidation of the educational facilities, library, post office, thrift shop, and other support functions into one building creates an interactive community center.
- Master Plan creates residential scale dorms and human scale interactive courtyard.
- Relocating parking to the perimeter, the area becomes pedestrian oriented and responds to force protection and security issues.
- Recreational activities and armadas create activity nodes.
- The central dining facility with an outdoor eating plaza ensures vitality of the core.




