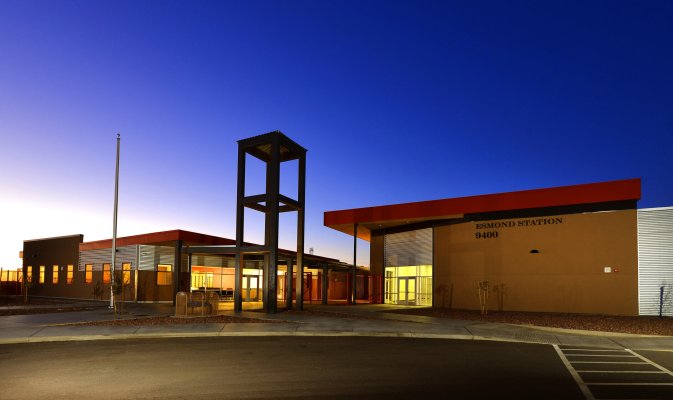Esmond Station was originally designed as a 500 student K-8 school, master planned for an 8 classroom addition. Three years after opening, student growth was so great that a 10 classroom addition was designed to accommodate a total of 750 students, plus two Community Services rooms and an office. The school is designed to foster exploration, research, and discovery, some of the key components of the STEM learning model. Classrooms are organized into pods of four around a common teaching center utilized for enrichment. At the center of the campus is the Hub, which combines science and art labs, library, media lab, technology support, and resource rooms to create an environment for innovative learning that supports the project rich curriculum. Student gardens are spread throughout the campus and an artificial turf amphitheater is used for school gatherings and presentations. The history of Vail’s railroad culture is embedded in the school’s design. An abandoned rail bed runs through the site, and the District partnered with the Vail Preservation Society to move a 1915 railroad foreman’s house to the site adjacent to the Hub. The house is being restored by the Cienega HS Building Trades students, and will contain a railroad museum and academic support functions.






