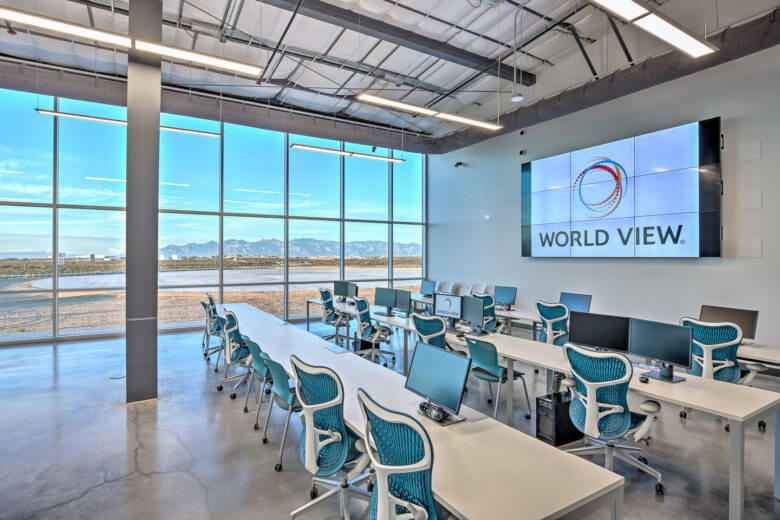Clements Fitness Center
This 26,400 SF fitness center is the latest building in the William Clements Center complex. The facility includes an indoor gymnasium for basketball and
Since 1969, Swaim Associates Has Been Shaping Tucson’s Architectural Style With Innovative, Influential Building Designs.
Our firm serves the healthcare, public, commercial, science and technology, higher education, K-12 education, athletics, and worship sectors, and we are continually exploring creative solutions in contemporary architecture to meet the needs of our clients and our community.
We invite you to browse our architecture portfolio to learn more about some of our most impactful designs, including Mica Mountain, University of Arizona Highland Commons, Hilton El Conquistador Spa, and Southwest Cardiovascular Associates.
Living and working in Southern Arizona, we design spaces that honor Tucson’s rich cultural history and natural desert landscape. Our work has been recognized with numerous architecture awards and featured in several news publications.
