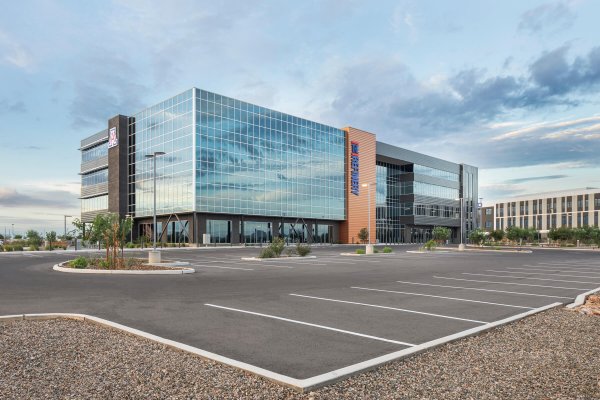The Refinery is the first building development at the University of Arizona Tech Parks at the Bridges development. The four story building consists of 30,000 floor plates with expansive use of glazing to maximize natural light and views. The exterior materials pallet consists of burnished face CMU veneer, aluminium composite panels, linear metal panels and glazed curtain wall.
Sustainability features include high performance glazing, insulated wall panels high quantities of recycled material content LED lighting low water use landscape, and low flow plumbing fixture. Various departments from the University of Arizona will occupy 60,000 sf of the building.








