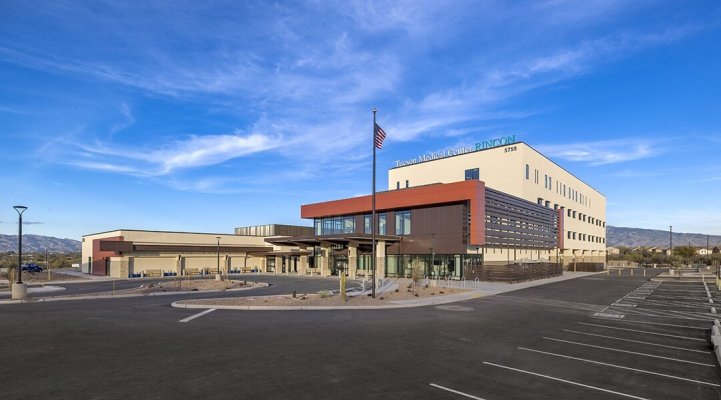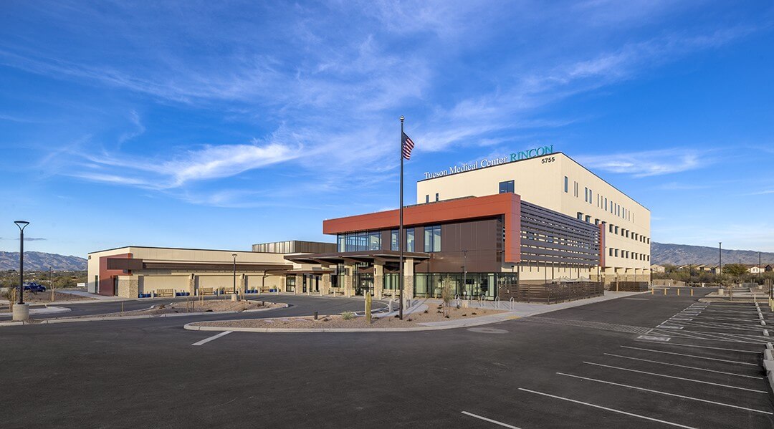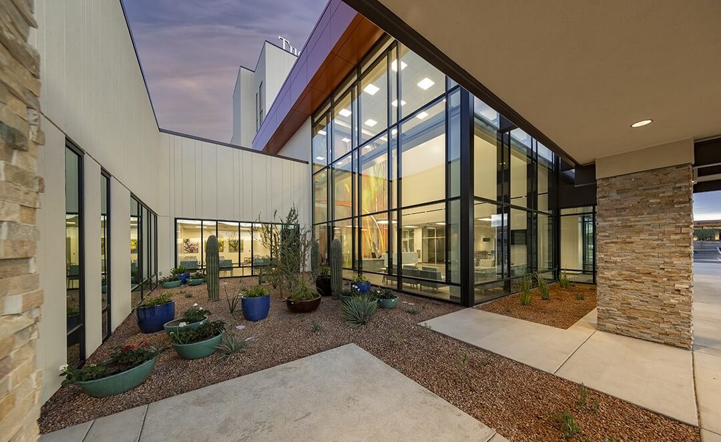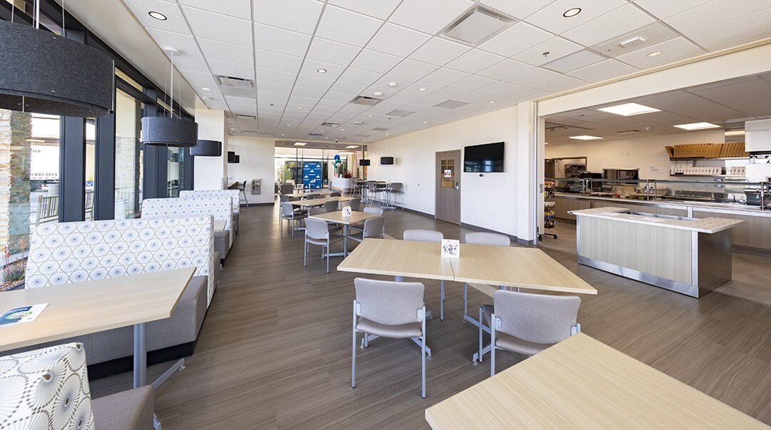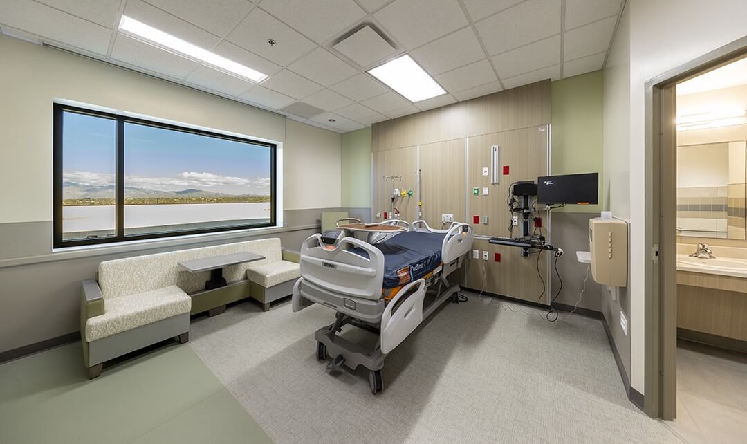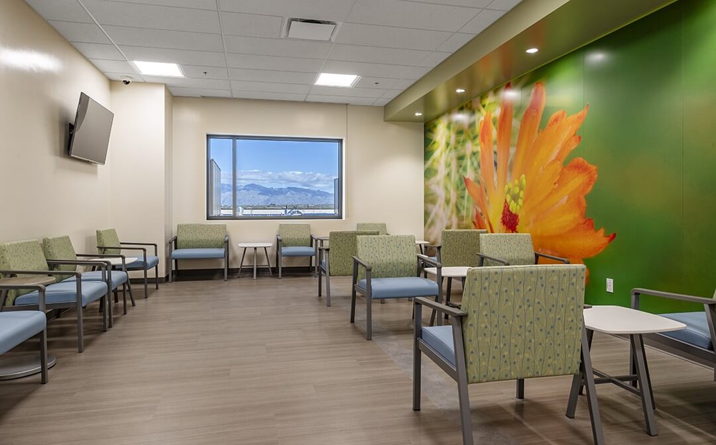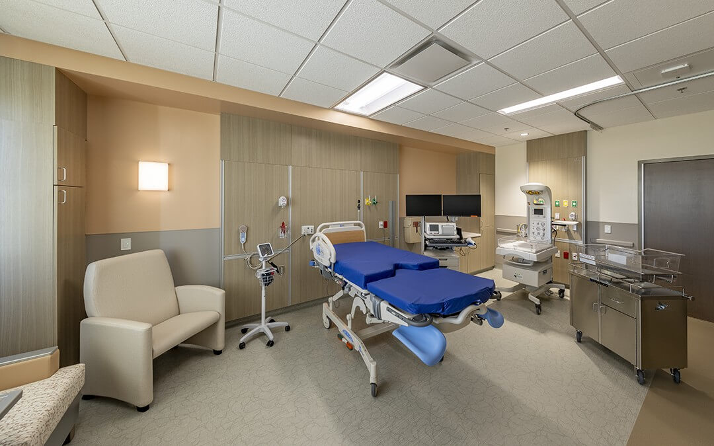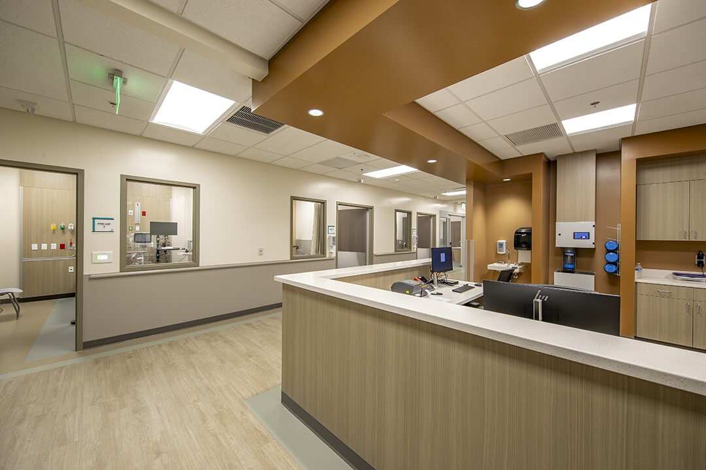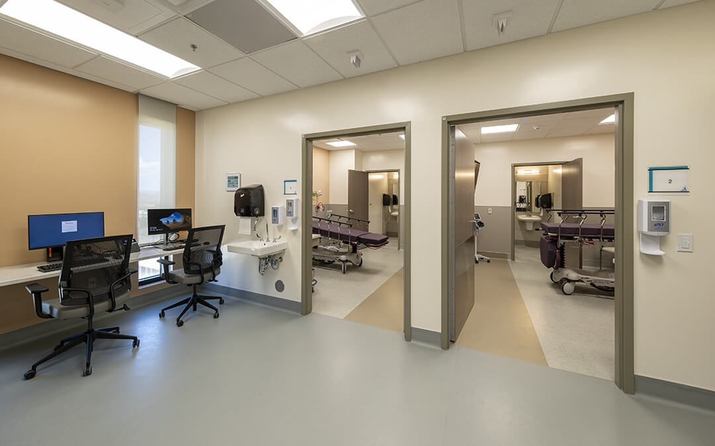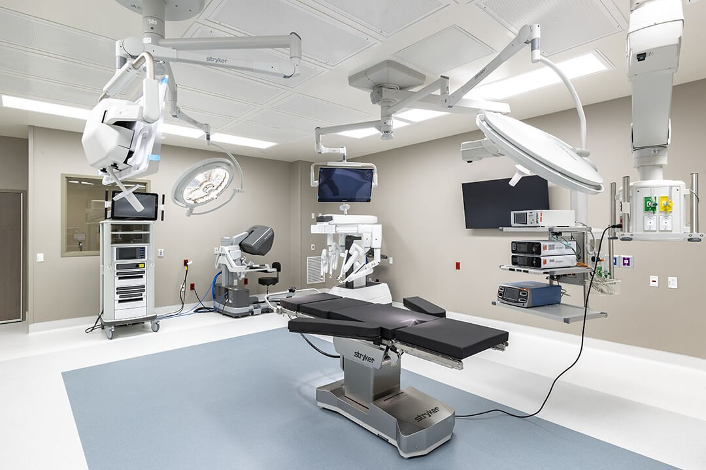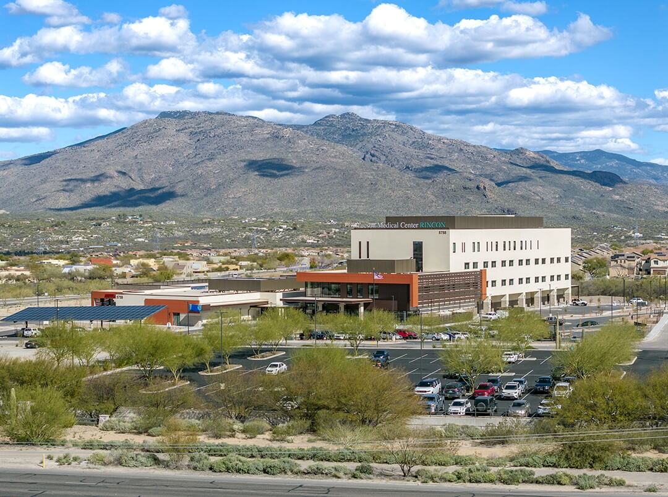The TMC Rincon Hospital is a 132,284 square foot full service, acute-care hospital location in southeastern Tucson. Planned for 60 beds at full build out, patient care spaces include an Emergency Department with imaging, surgery suite with 2 ORs and a cath lab, multi-organizational unit (MOSU) beds, medical surgical beds and a (6) bed LDRP with C-section suite.
Swaim Associates was an integral part of the JE Dunn / Devenney / Swaim Design Build Team. While our responsibilities fell into three main categories (site design, building envelope design, helipad coordination, and construction administration), we served as an integral team member from programming through completion, even taking part in building the patient care room mock ups for TMC staff review.
HIGHLIGHTS
- 132,284 SF
- $78 Million
- Completed 2024
- Efficient design with planned expansion
- Compliance with Civano PAD

