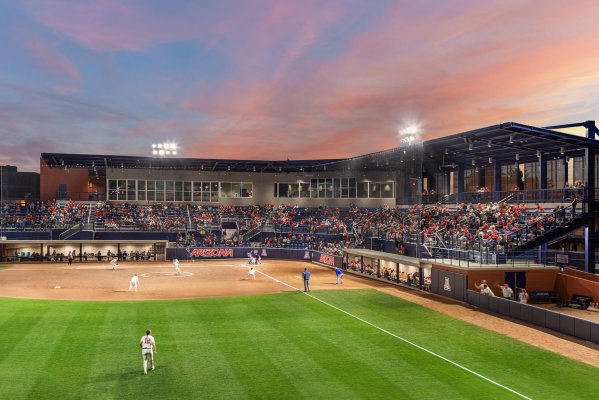What began as a study to update select stadium features and provide a shade structure over the bleachers resulted in a completely new stadium, leaving the playing field untouched. Working within a very tight budget and timeline, the project provided a fully modernized and conditioned press box, premium enclosed seating suite, standing room only areas for fans, covered bleachers, enlarged dugouts, as well as a new gift shop, concessions, and restrooms. A pole-less safety net system allows uncompromised views to the field for fans while TV camera locations are positioned for prime angles and easy connections to the broadcast trucks. New LED stadium lighting provides increased light levels required for broadcast TV while reducing glare off site. The design and construction were carefully coordinated to ensure the work could be completed during a single off-season.







