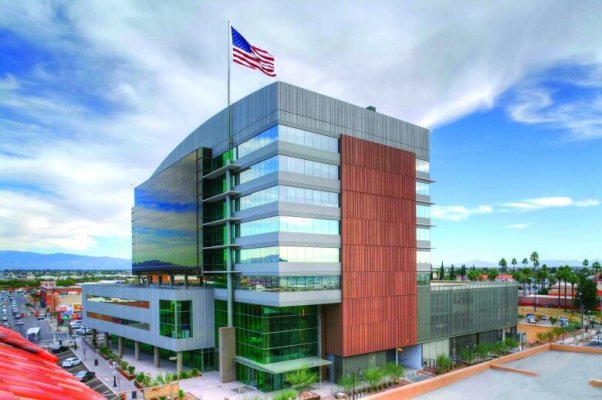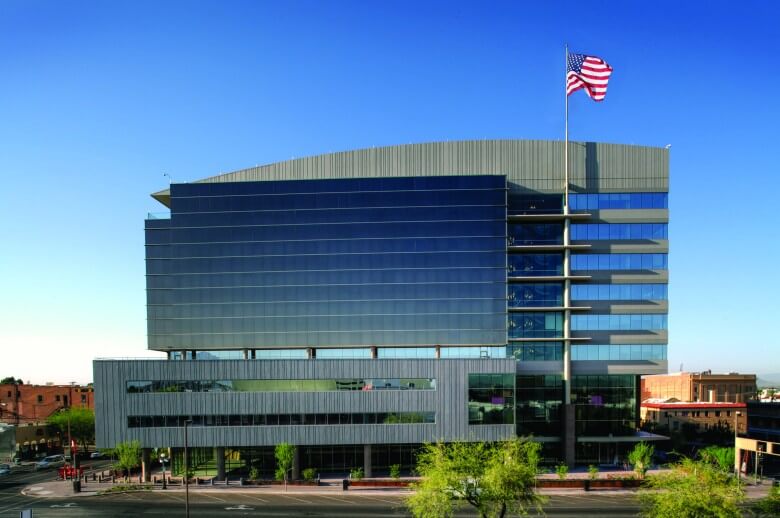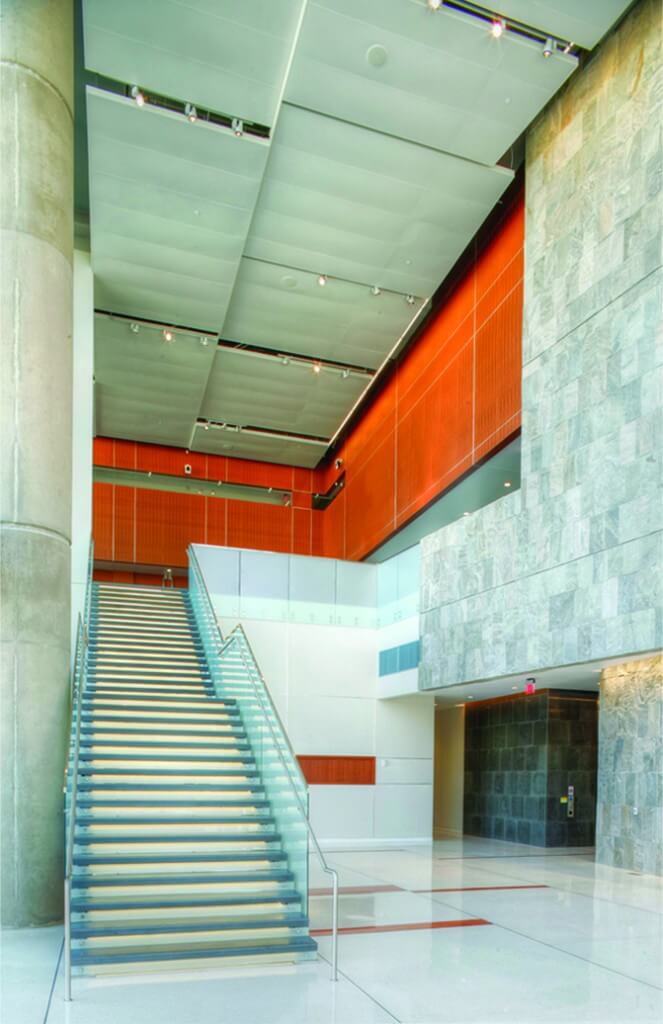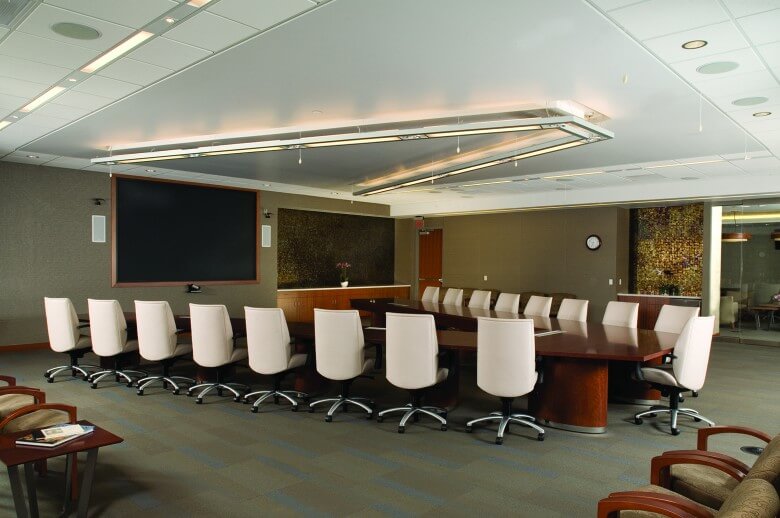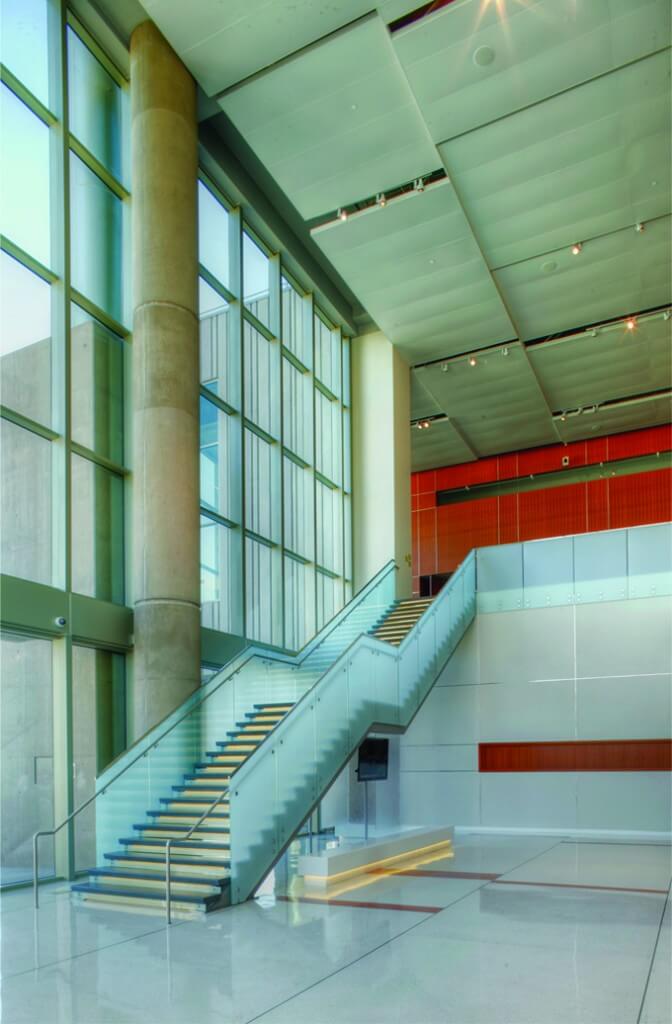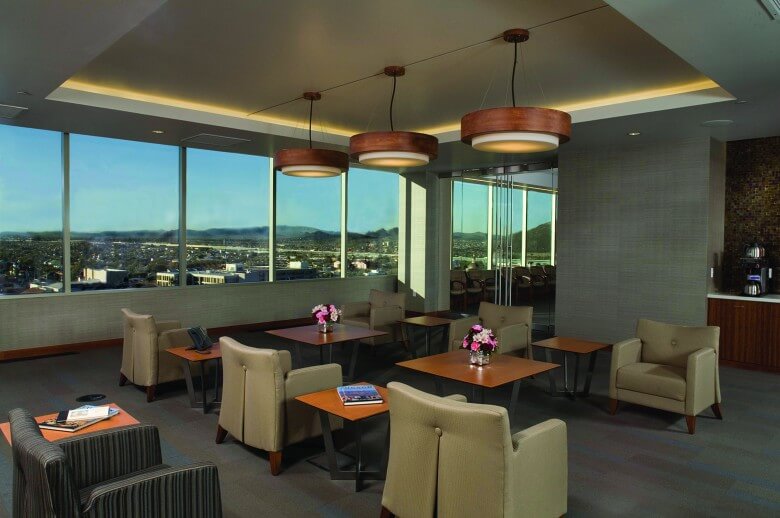Swaim Associates partnered with DAVIS Architects to design the mixed-use LEED Gold Unisource Energy Headquarters which includes 270,000 square feet of offices, retail space, an energy gallery, a conference center and roof terraces. The site is located on the modern streetcar line in downtown Tucson and is planned for a future phase of housing and retail. Swaim Associates led the site development team and had a strong role in the production of the core and shell documents. Swaim led the design and documentation of the interior space planning and interior design phase of the project and served as the on-site construction administrator, working to help maintain the schedule of 24 months from start of design to occupancy. Key sustainability features include an 18” raised floor system for air distribution, high performance glazing, and a 150,000 gallon cistern under the entry plaza to store and distribute rainwater for irrigation. This award winning design was recognized with the Metropolitan Pima Alliance Common Ground Award, 2011 and NAIOP Best Office Building of the Year, 2011.

