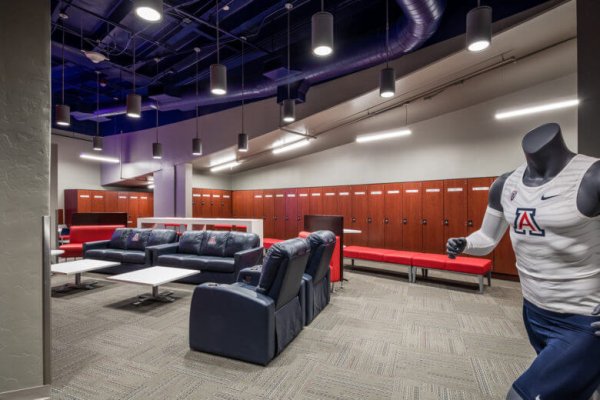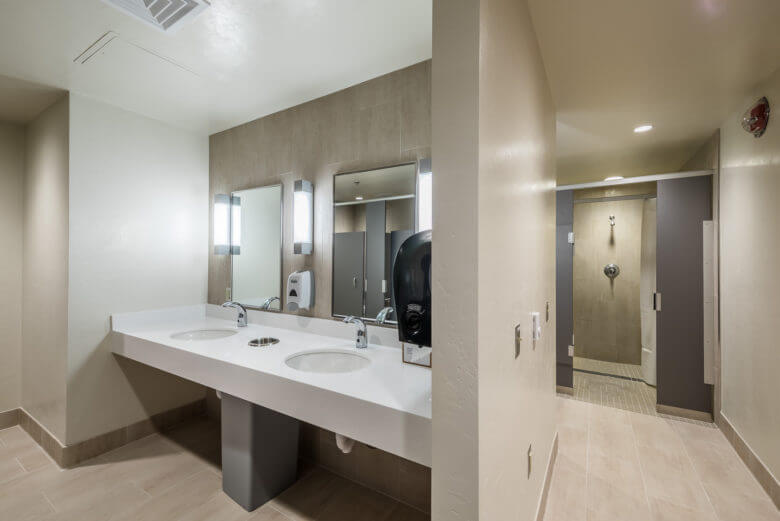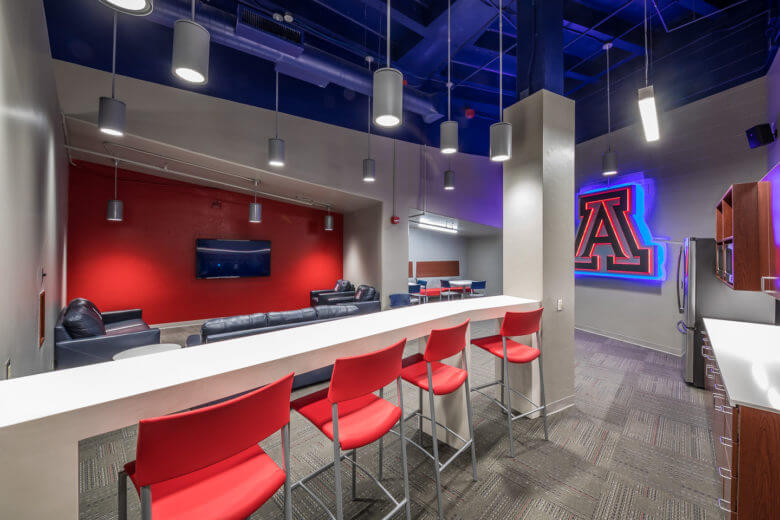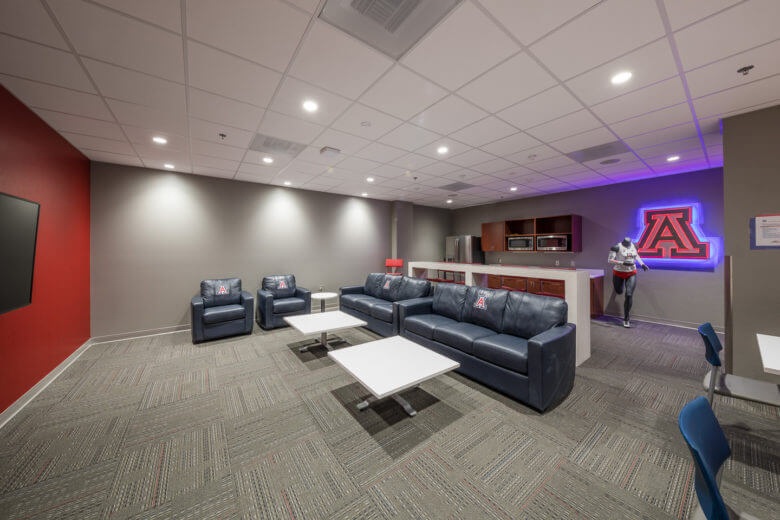This project, located in the University of Arizona McKale Center, reconfigured three underutilized areas of the arena into state-of-the-art suites for six teams: Women’s Track, Women’s Soccer, Men’s Tennis, Men’s Golf, Men’s Track and Field, and Women’s Swimming. Each suite includes a lounge with kitchenette, locker room, and restrooms with showers, using color and graphics to energize the spaces. A staff lounge was included at the end of the project, providing a space to eat, socialize, and watch events.
















