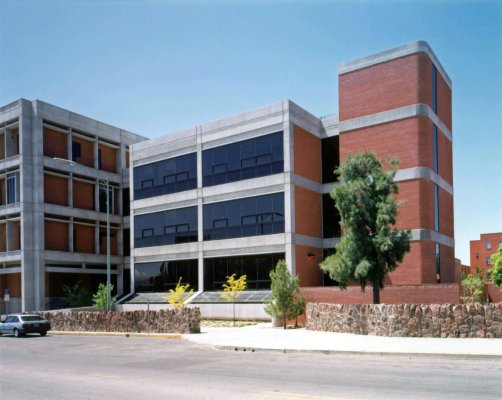This 37,000 SF addition to the Steward Observatory complex on the University of Arizona Campus houses administrative offices for Steward Observatory and the Department of Astronomy. The addition contains a 240 seat state-of-the-art lecture theater, library, research offices, electronics laboratories, computer rooms, and clean rooms. Laboratories in the environmentally controlled core of the building are surrounded by offices enclosed by a glazed perimeter skin. A more recent addition, also designed by Swaim Associates, provides a fifth floor for additional faculty offices. This addition was constructed while the entire facility remained in operation.
HIGHLIGHTS
- 37,000 SF
- $3.6 Million
- Completed 1990
- 240 seat lecture theater
- Meeting rooms
- Class 1000 and Class 100 clean rooms
- Electronic labs





